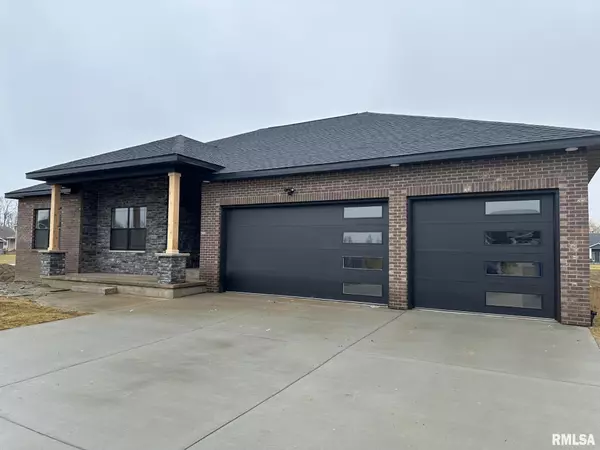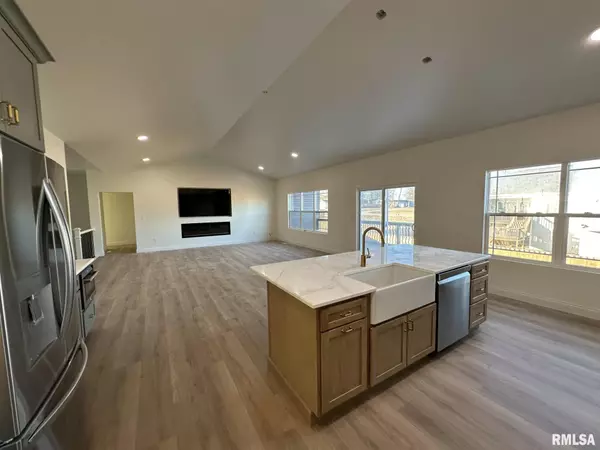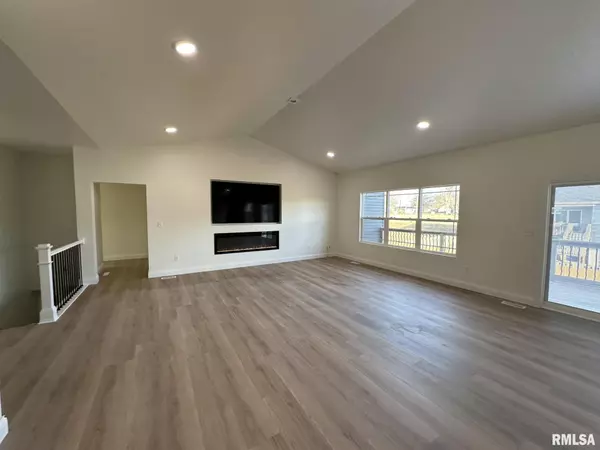3 Beds
3 Baths
2,189 SqFt
3 Beds
3 Baths
2,189 SqFt
Key Details
Property Type Single Family Home
Sub Type Single Family Residence
Listing Status Pending
Purchase Type For Sale
Square Footage 2,189 sqft
Price per Sqft $237
Subdivision The Highlands
MLS Listing ID CA1028645
Style Ranch
Bedrooms 3
Full Baths 3
Originating Board rmlsa
Year Built 2024
Annual Tax Amount $19
Tax Year 2022
Lot Dimensions 14,270 SQ FT
Property Description
Location
State IL
County Sangamon
Area Chatham, Etc
Zoning R-1
Direction from main street turn west onto teal drive, follow to plover and turn south. at intersection turn east to firefly court
Rooms
Basement Full
Kitchen Dining/Living Combo
Interior
Heating Gas
Fireplaces Number 1
Fireplaces Type Electric
Fireplace Y
Appliance Dishwasher, Microwave, Range/Oven, Refrigerator
Exterior
Garage Spaces 3.0
View true
Roof Type Shingle
Street Surface Curbs & Gutters,Paved
Garage 1
Building
Lot Description Sloped
Faces from main street turn west onto teal drive, follow to plover and turn south. at intersection turn east to firefly court
Foundation Concrete
Water Public, Public Sewer
Architectural Style Ranch
Structure Type Frame,Other,Brick,Vinyl Siding,Stone
New Construction true
Schools
Elementary Schools Chatham
Middle Schools Ball-Chatham Sd
High Schools Chatham District #5
Others
Tax ID 28-12.0-208-005
"My job is to find and attract mastery-based agents to the office, protect the culture, and make sure everyone is happy! "






