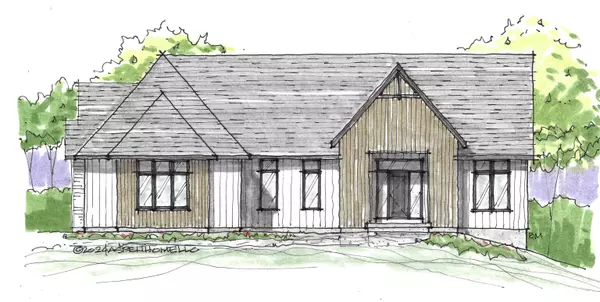4 Beds
4 Baths
3,914 SqFt
4 Beds
4 Baths
3,914 SqFt
Key Details
Property Type Single Family Home
Sub Type Single Family Residence
Listing Status Active
Purchase Type For Sale
Square Footage 3,914 sqft
Price per Sqft $280
Subdivision The Woodlands
MLS Listing ID QC4253642
Style Ranch
Bedrooms 4
Full Baths 3
Half Baths 1
HOA Fees $1,000
Originating Board rmlsa
Year Built 2024
Annual Tax Amount $244
Tax Year 2023
Lot Size 0.520 Acres
Acres 0.52
Lot Dimensions 190x110x222x115
Property Description
Location
State IA
County Scott
Area Qcara Area
Direction 53rd to roundabout, right on Middle Road, right on Lakeside Dr. then right on Stone Bridge Lane
Rooms
Basement Finished, Full, Walk Out
Kitchen Dining Informal, Eat-In Kitchen, Island, Pantry
Interior
Interior Features Bar, Cable Available, Vaulted Ceiling(s), Garage Door Opener(s), Wet Bar, Solid Surface Counter, Ceiling Fan(s), High Speed Internet
Heating Gas, Forced Air, Humidifier, Gas Water Heater, Central Air
Fireplaces Number 1
Fireplaces Type Gas Starter, Great Room
Fireplace Y
Appliance Dishwasher, Disposal, Hood/Fan, Microwave, Other, Range/Oven, Refrigerator
Exterior
Exterior Feature Deck, Irrigation System, Patio, Porch
Garage Spaces 3.0
View true
Roof Type Shingle
Street Surface Curbs & Gutters
Garage 1
Building
Lot Description Lake View, Level
Faces 53rd to roundabout, right on Middle Road, right on Lakeside Dr. then right on Stone Bridge Lane
Foundation Concrete
Water Public Sewer, Public
Architectural Style Ranch
Structure Type Vinyl Siding,Wood Siding
New Construction true
Schools
High Schools Pleasant Valley
Others
HOA Fee Include Common Area Maintenance,Lake Rights,Pool
Tax ID 841149113
"My job is to find and attract mastery-based agents to the office, protect the culture, and make sure everyone is happy! "


