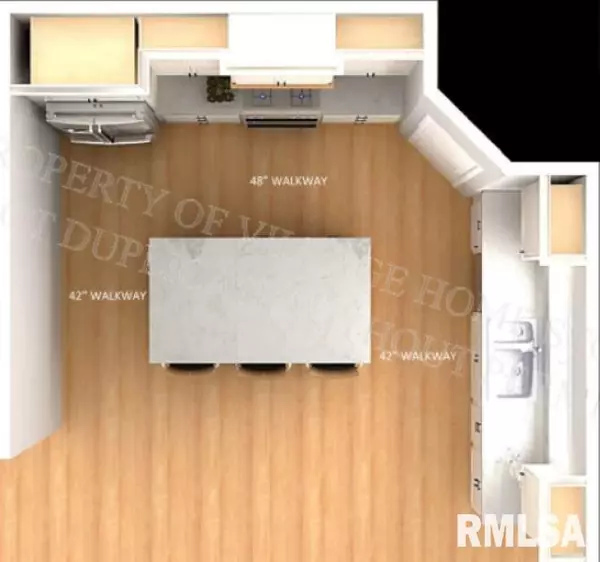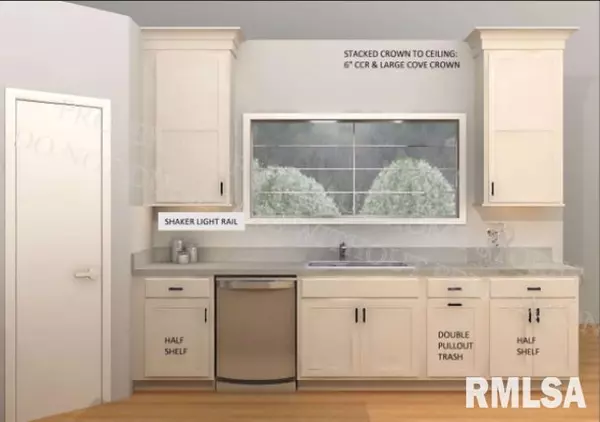5 Beds
4 Baths
3,254 SqFt
5 Beds
4 Baths
3,254 SqFt
Key Details
Property Type Single Family Home
Sub Type Single Family Residence
Listing Status Active
Purchase Type For Sale
Square Footage 3,254 sqft
Price per Sqft $231
Subdivision Johnson Farm
MLS Listing ID QC4256324
Style Two Story
Bedrooms 5
Full Baths 3
Half Baths 1
Originating Board rmlsa
Year Built 2024
Annual Tax Amount $66
Tax Year 2023
Lot Size 0.280 Acres
Acres 0.28
Lot Dimensions 88x143
Property Description
Location
State IA
County Scott
Area Qcara Area
Direction Wisconsin St, North on 15th St, West on Viola Dr
Rooms
Basement Full, Partially Finished
Kitchen Breakfast Bar, Dining Informal, Eat-In Kitchen, Island, Pantry
Interior
Interior Features Cable Available, Ceiling Fan(s), Vaulted Ceiling(s), Garage Door Opener(s), High Speed Internet, Solid Surface Counter
Heating Gas, Forced Air, Central Air
Fireplaces Number 1
Fireplaces Type Gas Log, Great Room
Fireplace Y
Appliance Dishwasher, Disposal, Microwave
Exterior
Exterior Feature Deck, Porch
Garage Spaces 3.0
View true
Roof Type Shingle
Street Surface Curbs & Gutters
Garage 1
Building
Lot Description Level
Faces Wisconsin St, North on 15th St, West on Viola Dr
Foundation Poured Concrete
Water Public Sewer, Public
Architectural Style Two Story
Structure Type Vinyl Siding
New Construction true
Schools
High Schools Pleasant Valley
Others
Tax ID 953435172
"My job is to find and attract mastery-based agents to the office, protect the culture, and make sure everyone is happy! "






