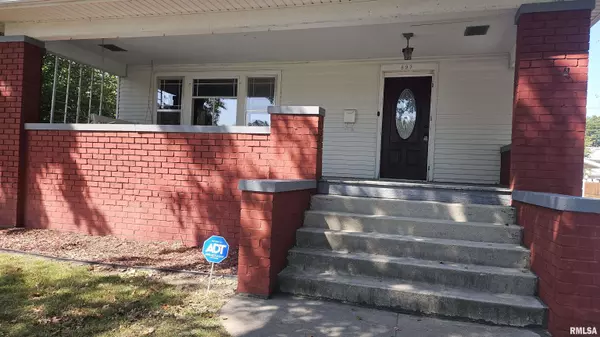4 Beds
3 Baths
2,186 SqFt
4 Beds
3 Baths
2,186 SqFt
Key Details
Property Type Single Family Home
Sub Type Single Family Residence
Listing Status Active
Purchase Type For Sale
Square Footage 2,186 sqft
Price per Sqft $59
MLS Listing ID PA1253303
Style Two Story
Bedrooms 4
Full Baths 1
Half Baths 2
Originating Board rmlsa
Year Built 1925
Annual Tax Amount $2,232
Tax Year 2023
Lot Dimensions 61x174
Property Description
Location
State IL
County Mcdonough
Area Paar Area
Direction west on Main street from downtown
Rooms
Basement Full
Kitchen Dining Formal, Eat-In Kitchen
Interior
Interior Features Attic Storage, Ceiling Fan(s)
Heating Gas, Forced Air, Central Air
Fireplace Y
Appliance Dishwasher, Disposal, Microwave, Range/Oven, Refrigerator
Exterior
Exterior Feature Screened Patio, Replacement Windows, Shed(s)
Garage Spaces 2.0
View true
Roof Type Shingle
Garage 1
Building
Lot Description Corner Lot, Level
Faces west on Main street from downtown
Water Public Sewer, Public
Architectural Style Two Story
Structure Type Steel Siding
New Construction false
Schools
High Schools Canton
Others
Tax ID 03-000-590-00
"My job is to find and attract mastery-based agents to the office, protect the culture, and make sure everyone is happy! "






