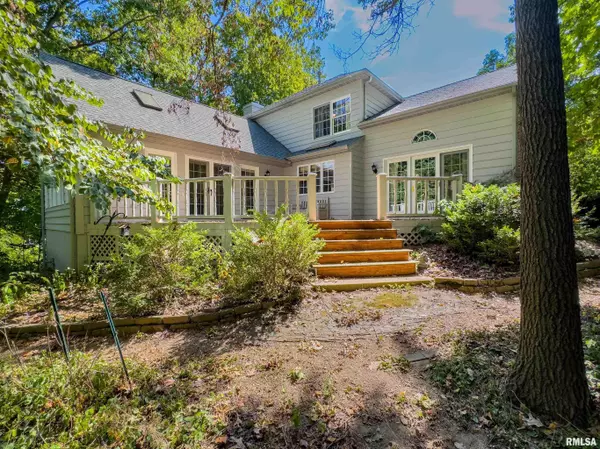4 Beds
3 Baths
4,032 SqFt
4 Beds
3 Baths
4,032 SqFt
Key Details
Property Type Single Family Home
Sub Type Single Family Residence
Listing Status Active
Purchase Type For Sale
Square Footage 4,032 sqft
Price per Sqft $117
Subdivision White Oak Lake
MLS Listing ID PA1253309
Style Two Story
Bedrooms 4
Full Baths 3
HOA Fees $400
Originating Board rmlsa
Year Built 1989
Annual Tax Amount $9,437
Tax Year 2023
Lot Size 0.690 Acres
Acres 0.69
Lot Dimensions 200x150x250x200x80
Property Description
Location
State IL
County Woodford
Area Paar Area
Zoning residential
Direction Rt 116 to Woodland Knolls Road, to Rt on Holland to Left on Bayside
Body of Water White Oak Lake
Rooms
Basement Full, Unfinished, Walk Out
Kitchen Dining Informal, Island, Pantry
Interior
Interior Features Vaulted Ceiling(s), Garage Door Opener(s), Blinds, Ceiling Fan(s), Garden Tub, Skylight(s), Window Treatments
Heating Gas, Forced Air, Gas Water Heater, Central Air
Fireplaces Number 1
Fireplaces Type Gas Log, Family Room
Fireplace Y
Appliance Dishwasher, Disposal, Microwave, Range/Oven, Refrigerator, Water Softener Owned, Washer, Dryer
Exterior
Exterior Feature Deck
Garage Spaces 3.0
View true
Roof Type Shingle
Street Surface Paved
Garage 1
Building
Lot Description Wooded, Pond/Lake, Sloped, Dead End Street
Faces Rt 116 to Woodland Knolls Road, to Rt on Holland to Left on Bayside
Foundation Block
Water Public, Public Sewer
Architectural Style Two Story
Structure Type Frame,Brick,Wood Siding
New Construction false
Schools
Elementary Schools Metamora Comm Con
High Schools Metamora
Others
HOA Fee Include Ext/Cmn Area Rpr & Maint,Lake Rights
Tax ID 08-29-101-029
"My job is to find and attract mastery-based agents to the office, protect the culture, and make sure everyone is happy! "






