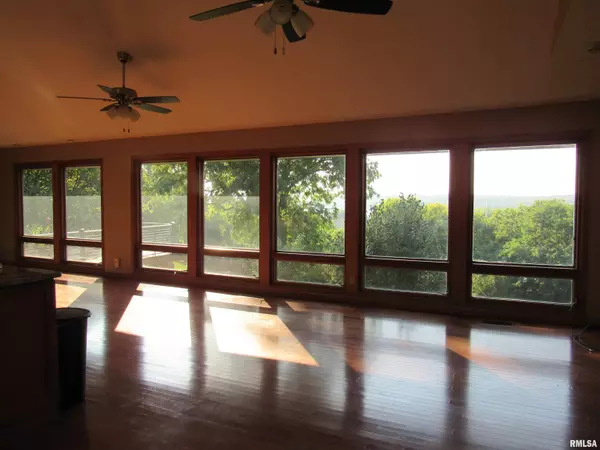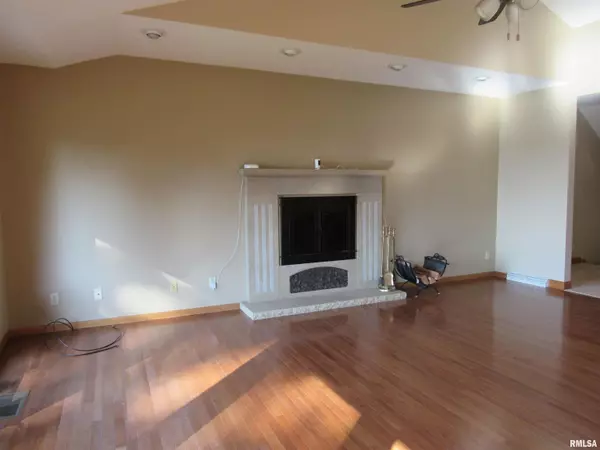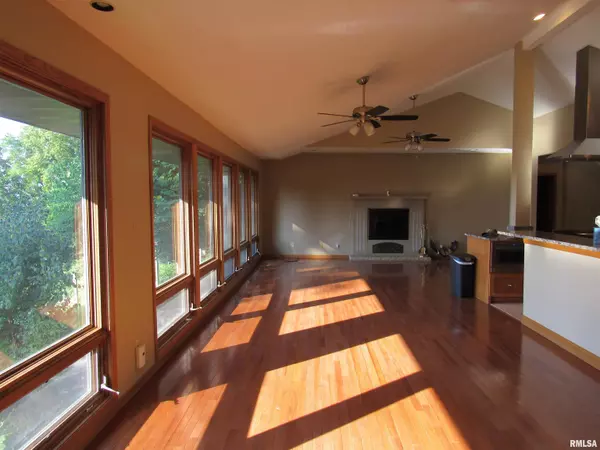3 Beds
4 Baths
2,368 SqFt
3 Beds
4 Baths
2,368 SqFt
Key Details
Property Type Single Family Home
Sub Type Single Family Residence
Listing Status Active
Purchase Type For Rent
Square Footage 2,368 sqft
MLS Listing ID QC4256614
Style Two or More Stories
Bedrooms 3
Full Baths 3
Half Baths 2
Originating Board rmlsa
Property Description
Location
State IA
County Scott
Area Qcara Area
Direction Valley Drive, West of SW 35th Street
Rooms
Basement Full, Partially Finished, Walk Out
Interior
Interior Features Bar, Cable Available, Vaulted Ceiling(s), Garage Door Opener(s), Solid Surface Counter, Storage, Blinds, Ceiling Fan(s), Foyer - 2 Story, Recreation Room
Heating Gas, Central Air, Heating Systems - 2+, Forced Air
Fireplace N
Appliance Dishwasher, Disposal, Dryer, Hood/Fan, Microwave, Range/Oven, Refrigerator, Washer, Water Softener Owned
Laundry Private
Exterior
View true
Total Parking Spaces 4
Garage 1
Building
Faces Valley Drive, West of SW 35th Street
Foundation Block
Water Private Well, Septic System
Architectural Style Two or More Stories
Schools
Elementary Schools Pleasant Valley
Middle Schools Pleasant Valley
High Schools Pleasant Valley
Others
Pets Allowed Yes
"My job is to find and attract mastery-based agents to the office, protect the culture, and make sure everyone is happy! "






