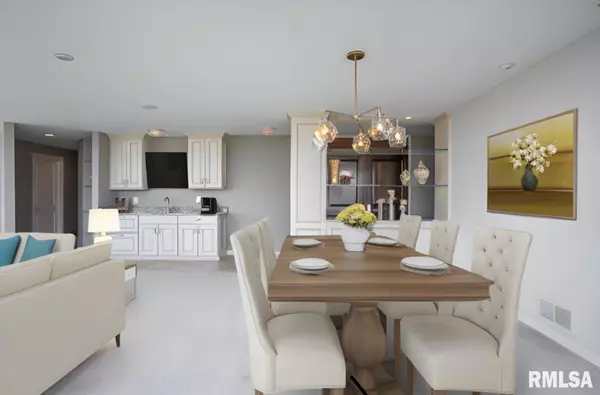2 Beds
3 Baths
3,475 SqFt
2 Beds
3 Baths
3,475 SqFt
Key Details
Property Type Condo
Sub Type Attached Condo
Listing Status Active
Purchase Type For Sale
Square Footage 3,475 sqft
Price per Sqft $83
Subdivision Steep Meadow
MLS Listing ID QC4257008
Bedrooms 2
Full Baths 2
Half Baths 1
Originating Board rmlsa
Year Built 1968
Annual Tax Amount $9,836
Tax Year 2022
Lot Dimensions Common
Property Description
Location
State IL
County Rock Island
Area Qcara Area
Direction 17th Street, West on 21st Avenue
Rooms
Basement None
Kitchen Dining Formal, Eat-In Kitchen
Interior
Interior Features Cable Available, Garage Door Opener(s), Solid Surface Counter, Wet Bar
Heating Gas, Hot Water, Cooling Systems - 2+, Central Air
Fireplace Y
Appliance Dishwasher, Dryer, Microwave, Range/Oven, Refrigerator, Washer
Exterior
Exterior Feature Pool In Ground
Garage Spaces 4.0
View true
Roof Type Other
Street Surface Curbs & Gutters
Garage 1
Building
Lot Description Level, Wooded
Faces 17th Street, West on 21st Avenue
Story 1
Water Public Sewer, Public
Level or Stories 1
Structure Type Other
New Construction false
Schools
High Schools Rock Island
Others
HOA Fee Include Cable TV,Common Area Maintenance,Maintenance Grounds,Pool,Security,Snow Removal,Storage Assigned,Trash,Utilities
Tax ID 104215-31
Pets Allowed Yes
"My job is to find and attract mastery-based agents to the office, protect the culture, and make sure everyone is happy! "






