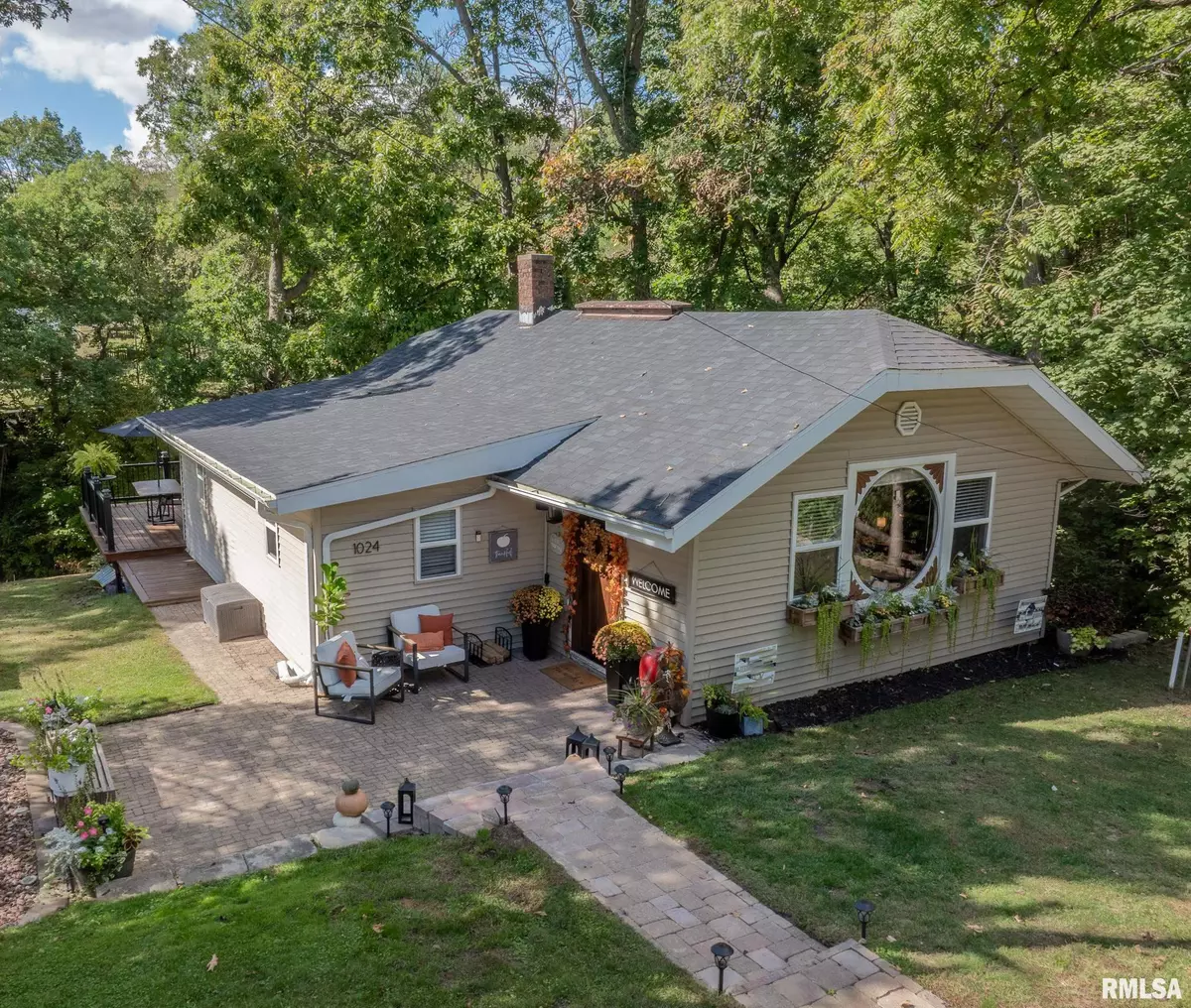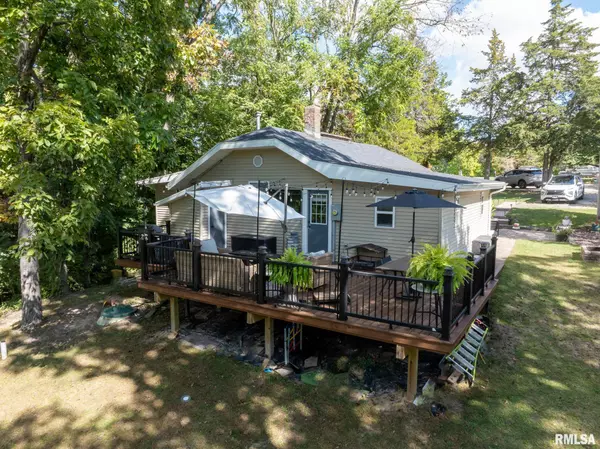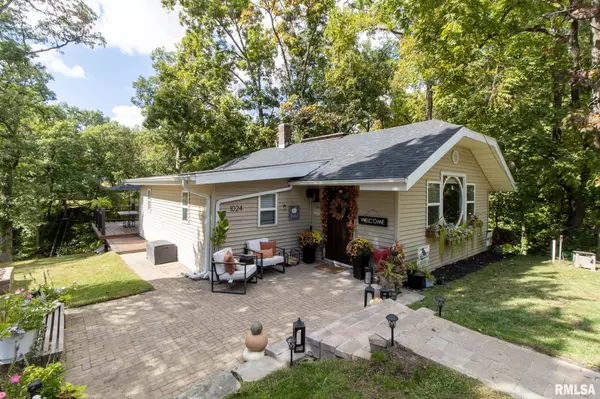3 Beds
1 Bath
1,220 SqFt
3 Beds
1 Bath
1,220 SqFt
Key Details
Property Type Single Family Home
Sub Type Single Family Residence
Listing Status Active
Purchase Type For Sale
Square Footage 1,220 sqft
Price per Sqft $140
Subdivision Lake Bracken
MLS Listing ID CA1032260
Style Ranch
Bedrooms 3
Full Baths 1
Originating Board rmlsa
Year Built 1954
Annual Tax Amount $1,056
Tax Year 2023
Lot Dimensions Irregular
Property Description
Location
State IL
County Knox
Area Lake Bracken
Direction S. Seminary St. towards Lake Bracken. From West Point Dr., turn left and then slight right toward Parkside Hill Dr. to property.
Rooms
Basement Crawl Space
Kitchen Dining/Living Combo
Interior
Heating Gas, Forced Air, Electric Water Heater, Central Air
Fireplace Y
Exterior
View true
Roof Type Shingle
Building
Lot Description Golf Course View, Lake View, Sloped
Faces S. Seminary St. towards Lake Bracken. From West Point Dr., turn left and then slight right toward Parkside Hill Dr. to property.
Water Private Well, Septic System
Architectural Style Ranch
Structure Type Vinyl Siding
New Construction false
Schools
High Schools Galesburg
Others
Tax ID 13-11-452-002
"My job is to find and attract mastery-based agents to the office, protect the culture, and make sure everyone is happy! "






