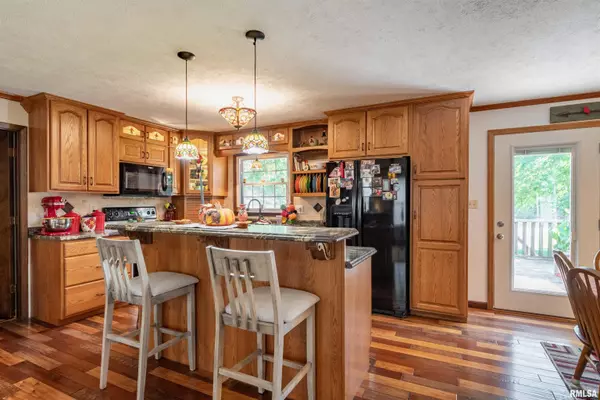4 Beds
3 Baths
2,096 SqFt
4 Beds
3 Baths
2,096 SqFt
Key Details
Property Type Single Family Home
Sub Type Single Family Residence
Listing Status Active
Purchase Type For Sale
Square Footage 2,096 sqft
Price per Sqft $169
MLS Listing ID QC4257274
Style Ranch
Bedrooms 4
Full Baths 2
Half Baths 1
Originating Board rmlsa
Year Built 1975
Annual Tax Amount $2,312
Tax Year 2023
Lot Size 2.000 Acres
Acres 2.0
Lot Dimensions 415x220
Property Description
Location
State IL
County Williamson
Area Qcara Area
Direction North on Old Frankfort Rd, West on Pacific Ln, North on Biehl, house will be on the right.
Rooms
Basement Crawl Space
Kitchen Dining Informal, Eat-In Kitchen, Island
Interior
Interior Features Cable Available, Ceiling Fan(s), Skylight(s), High Speed Internet
Heating Electric, Heat Pump, Electric Water Heater, Central Air
Fireplaces Number 1
Fireplaces Type Wood Burning Stove, Living Room
Fireplace Y
Appliance Dishwasher, Microwave, Range/Oven, Refrigerator
Exterior
Exterior Feature Deck, Outbuilding(s), Porch, Pool Above Ground, Pond, Pole Barn
Garage Spaces 2.0
View true
Roof Type Shingle
Garage 1
Building
Lot Description Pond/Lake
Faces North on Old Frankfort Rd, West on Pacific Ln, North on Biehl, house will be on the right.
Foundation Block
Water Septic System, Aerator/Aerobic
Architectural Style Ranch
Structure Type Frame,Vinyl Siding
New Construction false
Schools
High Schools Johnston City
Others
Tax ID 03-05-300-006
"My job is to find and attract mastery-based agents to the office, protect the culture, and make sure everyone is happy! "






