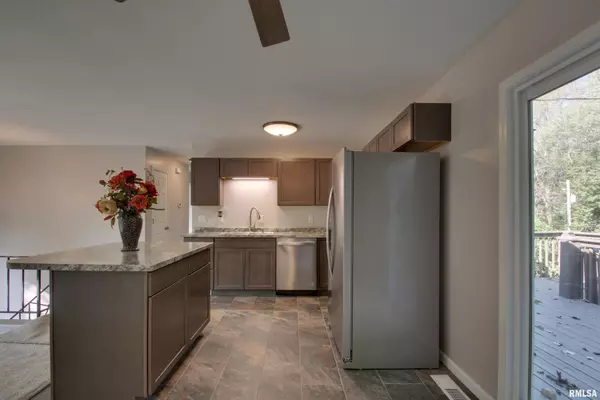5 Beds
2 Baths
1,830 SqFt
5 Beds
2 Baths
1,830 SqFt
Key Details
Property Type Single Family Home
Sub Type Single Family Residence
Listing Status Active
Purchase Type For Sale
Square Footage 1,830 sqft
Price per Sqft $142
MLS Listing ID CA1032480
Style Bi-Level
Bedrooms 5
Full Baths 2
Originating Board rmlsa
Year Built 1965
Annual Tax Amount $3,515
Tax Year 2023
Lot Size 0.590 Acres
Acres 0.59
Lot Dimensions 32x55x244x32x64
Property Description
Location
State IL
County Adams
Area Quincy
Direction North on 28th and Harrison, left on Curtis Creek Rd, house on right
Rooms
Kitchen Breakfast Bar, Dining Informal, Dining/Living Combo, Island, Pantry
Interior
Interior Features Ceiling Fan(s), Garden Tub, High Speed Internet
Heating Gas, Forced Air, Central Air
Fireplace Y
Appliance Dishwasher, Disposal, Hood/Fan, Microwave, Range/Oven, Refrigerator
Exterior
Exterior Feature Deck, Outbuilding(s)
Garage Spaces 2.0
View true
Roof Type Shingle
Garage 1
Building
Lot Description Sloped
Faces North on 28th and Harrison, left on Curtis Creek Rd, house on right
Water Public, Public Sewer
Architectural Style Bi-Level
Structure Type Brick Partial,Vinyl Siding
New Construction false
Schools
Elementary Schools Denman
Middle Schools Quincy Jr High
High Schools Quincy School District #172
Others
Tax ID 23-3-1545-000-00
"My job is to find and attract mastery-based agents to the office, protect the culture, and make sure everyone is happy! "






