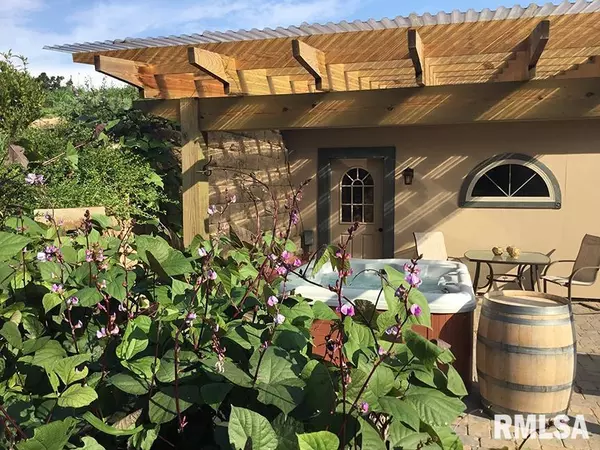2,432 SqFt
2,432 SqFt
Key Details
Property Type Commercial
Sub Type Commercial
Listing Status Active
Purchase Type For Sale
Square Footage 2,432 sqft
Price per Sqft $571
MLS Listing ID EB455490
Originating Board rmlsa
Annual Tax Amount $4,174
Tax Year 2023
Lot Size 6.660 Acres
Acres 6.66
Property Description
Location
State IL
County Union
Area Ebor Area
Zoning Agrigultur
Direction From Anna, drive north on New 51 N to Wing Hill Road and turn right. Drive to Rocky Comfort Road and turn left. Drive to 295 Panthers Den Road.
Interior
Heating Gas
Cooling Central Air
Flooring Tile/Vinyl, Wood
Fireplace N
Exterior
View true
Roof Type Metal,Other
Garage 1
Building
Faces From Anna, drive north on New 51 N to Wing Hill Road and turn right. Drive to Rocky Comfort Road and turn left. Drive to 295 Panthers Den Road.
Sewer Aeration
Water Municipal/City
Structure Type Other,Frame
Others
Tax ID 01 09 00 052 2
"My job is to find and attract mastery-based agents to the office, protect the culture, and make sure everyone is happy! "






