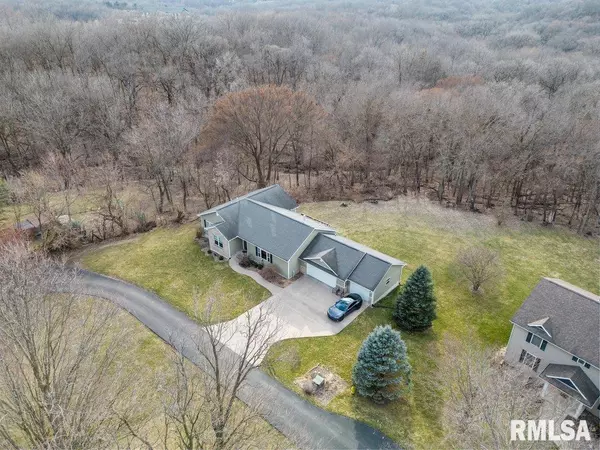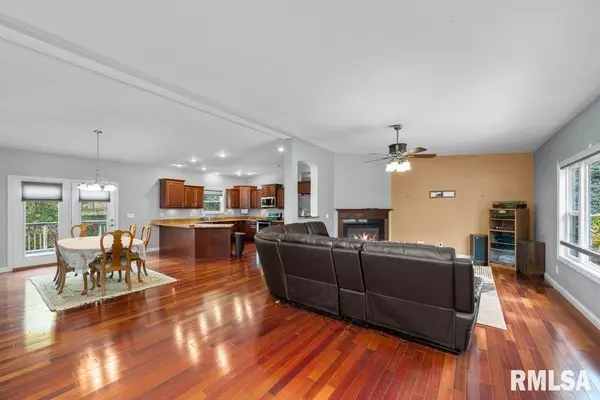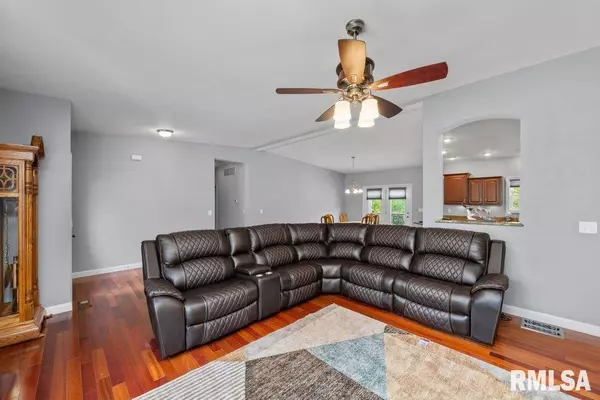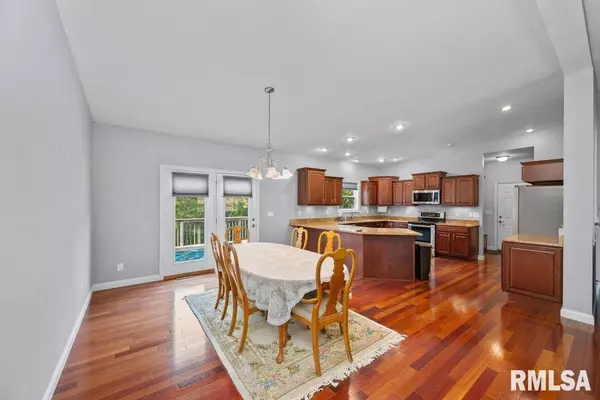3 Beds
4 Baths
4,374 SqFt
3 Beds
4 Baths
4,374 SqFt
Key Details
Property Type Single Family Home
Sub Type Single Family Residence
Listing Status Active
Purchase Type For Sale
Square Footage 4,374 sqft
Price per Sqft $93
Subdivision Leach
MLS Listing ID QC4257444
Style Ranch
Bedrooms 3
Full Baths 3
Half Baths 1
Originating Board rmlsa
Year Built 2011
Annual Tax Amount $10,977
Tax Year 2023
Lot Size 0.730 Acres
Acres 0.73
Lot Dimensions 300' x 104'
Property Description
Location
State IL
County Rock Island
Area Qcara Area
Direction Head SE on IL-92 E (Rock Island Parkway) from Camden Park. Turn left onto 38th St and continue straight. Turn right onto 7th Ave. Continue on 7th Ave and turn left onto 17th St. Turn right onto 18th Ave and continue until you reach 4 Forest Ct.
Rooms
Basement Daylight, Egress Window(s), Finished, Walk Out
Kitchen Breakfast Bar, Dining Informal
Interior
Interior Features Cable Available, Jetted Tub, Wet Bar, Solid Surface Counter, Surround Sound Wiring, Blinds, Ceiling Fan(s), High Speed Internet
Heating Gas, Forced Air, Gas Water Heater, Central Air
Fireplaces Number 2
Fireplaces Type Gas Starter, Gas Log, Living Room, Recreation Room
Fireplace Y
Appliance Dishwasher, Disposal, Dryer, Hood/Fan, Microwave, Range/Oven, Refrigerator, Washer
Exterior
Exterior Feature Deck
Garage Spaces 3.0
View true
Roof Type Shingle
Garage 1
Building
Lot Description Sloped, Wooded
Faces Head SE on IL-92 E (Rock Island Parkway) from Camden Park. Turn left onto 38th St and continue straight. Turn right onto 7th Ave. Continue on 7th Ave and turn left onto 17th St. Turn right onto 18th Ave and continue until you reach 4 Forest Ct.
Foundation Poured Concrete
Water Public, Septic System
Architectural Style Ranch
Structure Type Brick Partial,Vinyl Siding
New Construction false
Schools
High Schools Rock Island
Others
Tax ID 16-27-407-003
"My job is to find and attract mastery-based agents to the office, protect the culture, and make sure everyone is happy! "






