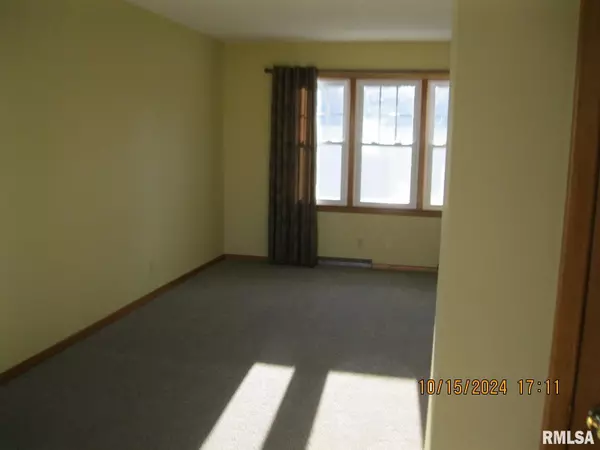3 Beds
1 Bath
1,008 SqFt
3 Beds
1 Bath
1,008 SqFt
Key Details
Property Type Single Family Home
Sub Type Single Family Residence
Listing Status Active
Purchase Type For Sale
Square Footage 1,008 sqft
Price per Sqft $207
Subdivision Galbraith Acres
MLS Listing ID QC4257509
Style Ranch
Bedrooms 3
Full Baths 1
Originating Board rmlsa
Year Built 1960
Annual Tax Amount $1,962
Tax Year 2023
Lot Dimensions 70' x 115'
Property Description
Location
State IA
County Clinton
Area Qcara Area
Direction 13th Ave. N to N 12th St. Turn left. On the right in the second block.
Rooms
Basement Full, Unfinished
Kitchen Eat-In Kitchen, Galley
Interior
Interior Features Cable Available, Garage Door Opener(s), Radon Mitigation System, Window Treatments
Heating Gas, Forced Air, Electric Water Heater, Central Air
Fireplace Y
Appliance Hood/Fan, Range/Oven, Refrigerator, Washer, Dryer
Exterior
Exterior Feature Replacement Windows
Garage Spaces 2.5
View true
Roof Type Shingle
Street Surface Paved
Garage 1
Building
Lot Description Level
Faces 13th Ave. N to N 12th St. Turn left. On the right in the second block.
Foundation Block
Water Public, Public Sewer
Architectural Style Ranch
Structure Type Frame,Steel Siding
New Construction false
Schools
High Schools Clinton High
Others
Tax ID 8030270000
"My job is to find and attract mastery-based agents to the office, protect the culture, and make sure everyone is happy! "






