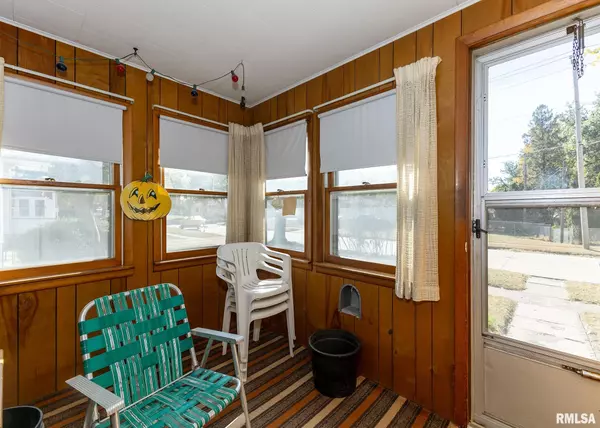3 Beds
1 Bath
1,113 SqFt
3 Beds
1 Bath
1,113 SqFt
Key Details
Property Type Single Family Home
Sub Type Single Family Residence
Listing Status Active
Purchase Type For Sale
Square Footage 1,113 sqft
Price per Sqft $67
Subdivision Howes
MLS Listing ID QC4257589
Style Ranch
Bedrooms 3
Full Baths 1
Originating Board rmlsa
Year Built 1889
Annual Tax Amount $1,208
Tax Year 2023
Lot Size 0.380 Acres
Acres 0.38
Lot Dimensions 59x59x281x283
Property Description
Location
State IA
County Clinton
Area Qcara Area
Direction From Camanche Ave, turn onto 21st Place. Look for house/sign on right side.
Rooms
Basement Full, Unfinished
Kitchen Dining Informal, Eat-In Kitchen
Interior
Interior Features Cable Available, High Speed Internet
Heating Gas, Baseboard, Window Unit(s)
Fireplace Y
Exterior
Exterior Feature Patio, Porch/3-Season
Garage Spaces 2.0
View true
Roof Type Shingle
Street Surface Curbs & Gutters,Paved
Garage 1
Building
Lot Description Level
Faces From Camanche Ave, turn onto 21st Place. Look for house/sign on right side.
Foundation Block
Water Public, Public Sewer
Architectural Style Ranch
Structure Type Frame,Aluminum Siding
New Construction false
Schools
High Schools Clinton High
Others
Tax ID 8206010000
"My job is to find and attract mastery-based agents to the office, protect the culture, and make sure everyone is happy! "






