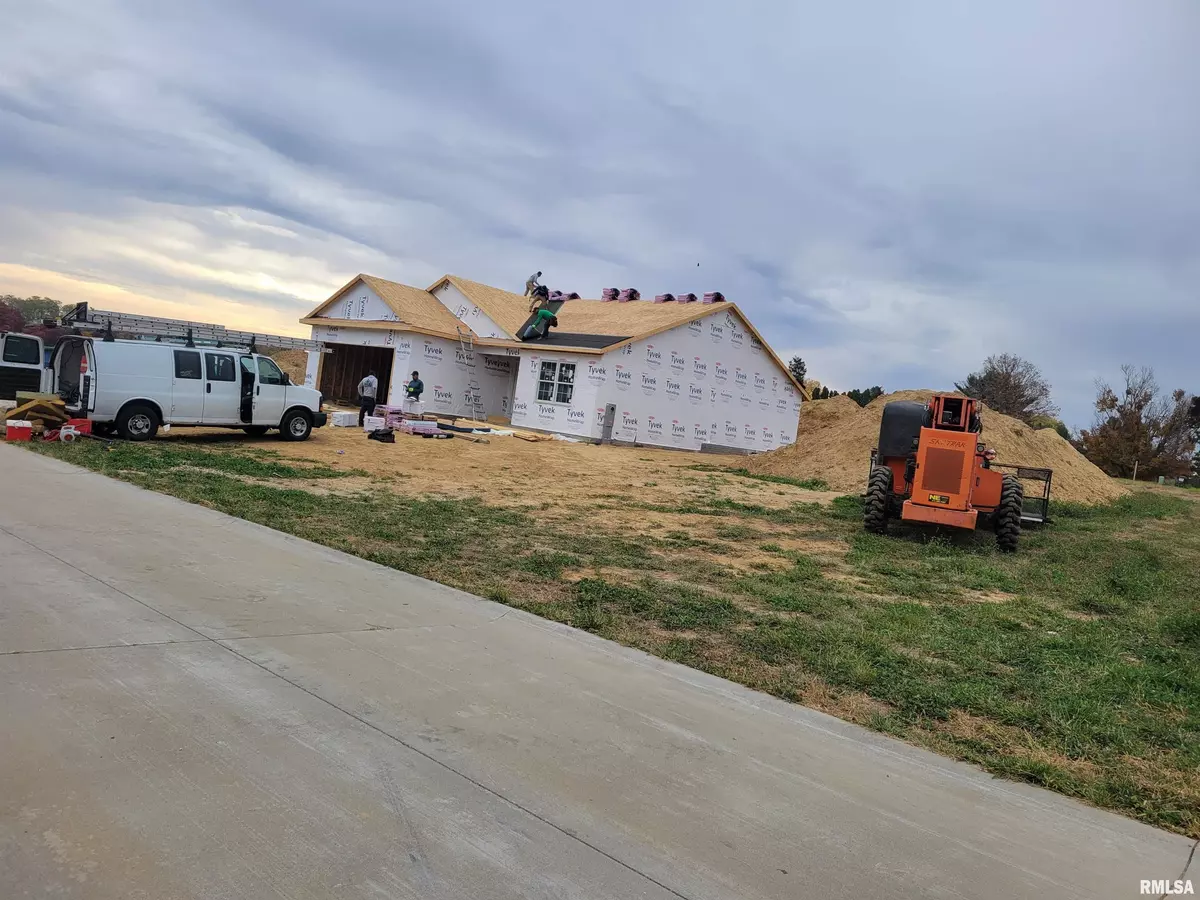2 Beds
2 Baths
1,750 SqFt
2 Beds
2 Baths
1,750 SqFt
Key Details
Property Type Single Family Home
Sub Type Single Family Residence
Listing Status Active
Purchase Type For Sale
Square Footage 1,750 sqft
Price per Sqft $243
Subdivision Riverstone Crossing
MLS Listing ID QC4257620
Style Ranch
Bedrooms 2
Full Baths 2
Originating Board rmlsa
Year Built 2024
Tax Year 2022
Lot Dimensions 75x125x50.03x113.5
Property Description
Location
State IA
County Clinton
Area Qcara Area
Direction Springdale Drive to 9th Ave N
Rooms
Basement Partial, Unfinished
Kitchen Dining/Living Combo
Interior
Heating Gas, Central Air
Fireplace Y
Exterior
Garage Spaces 2.0
View true
Roof Type Shingle
Garage 1
Building
Lot Description Level
Faces Springdale Drive to 9th Ave N
Water Public, Public Sewer
Architectural Style Ranch
Structure Type Vinyl Siding
New Construction true
Schools
High Schools Clinton High
Others
Tax ID to be determined
"My job is to find and attract mastery-based agents to the office, protect the culture, and make sure everyone is happy! "




