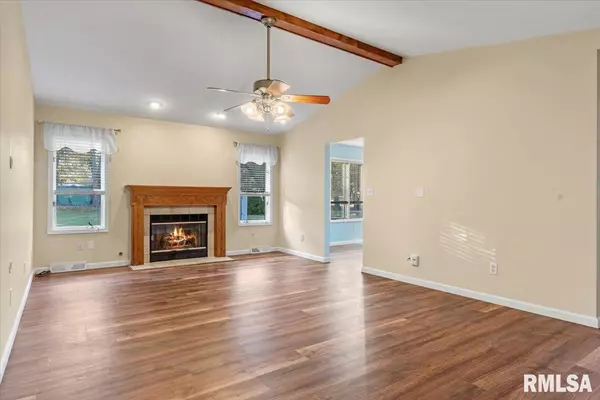3 Beds
2 Baths
1,420 SqFt
3 Beds
2 Baths
1,420 SqFt
Key Details
Property Type Single Family Home
Sub Type Single Family Residence
Listing Status Pending
Purchase Type For Sale
Square Footage 1,420 sqft
Price per Sqft $140
Subdivision Twin Lakes Estates
MLS Listing ID CA1032687
Style Ranch
Bedrooms 3
Full Baths 2
HOA Fees $318
Originating Board rmlsa
Year Built 1994
Annual Tax Amount $4,354
Tax Year 2023
Lot Size 8,712 Sqft
Acres 0.2
Lot Dimensions 90 x 76 x 96 x 103
Property Description
Location
State IL
County Sangamon
Area Springfield
Direction I-55, Exit on Sangamon Ave- Right on Piper Dr- Right on Twin Lakes Dr- Left on Superior Dr
Rooms
Basement Crawl Space
Kitchen Breakfast Bar, Dining Informal
Interior
Interior Features Cable Available, Vaulted Ceiling(s), Blinds, Ceiling Fan(s)
Heating Gas, Forced Air, Gas Water Heater, Central Air
Fireplaces Number 1
Fireplaces Type Gas Log, Living Room
Fireplace Y
Appliance Dishwasher, Hood/Fan, Microwave, Range/Oven, Refrigerator, Washer, Dryer
Exterior
Exterior Feature Patio, Shed(s)
Garage Spaces 2.0
View true
Roof Type Shingle
Street Surface Paved
Accessibility Other Bath Modifications
Handicap Access Other Bath Modifications
Garage 1
Building
Lot Description Other
Faces I-55, Exit on Sangamon Ave- Right on Piper Dr- Right on Twin Lakes Dr- Left on Superior Dr
Foundation Poured Concrete
Water Public, Public Sewer
Architectural Style Ranch
Structure Type Frame,Brick Partial,Vinyl Siding
New Construction false
Schools
Elementary Schools Wilcox
Middle Schools Washington
High Schools Lanphier High School
Others
HOA Fee Include Play Area,Trash,Lake Rights
Tax ID 14-13.0-156-019
"My job is to find and attract mastery-based agents to the office, protect the culture, and make sure everyone is happy! "






