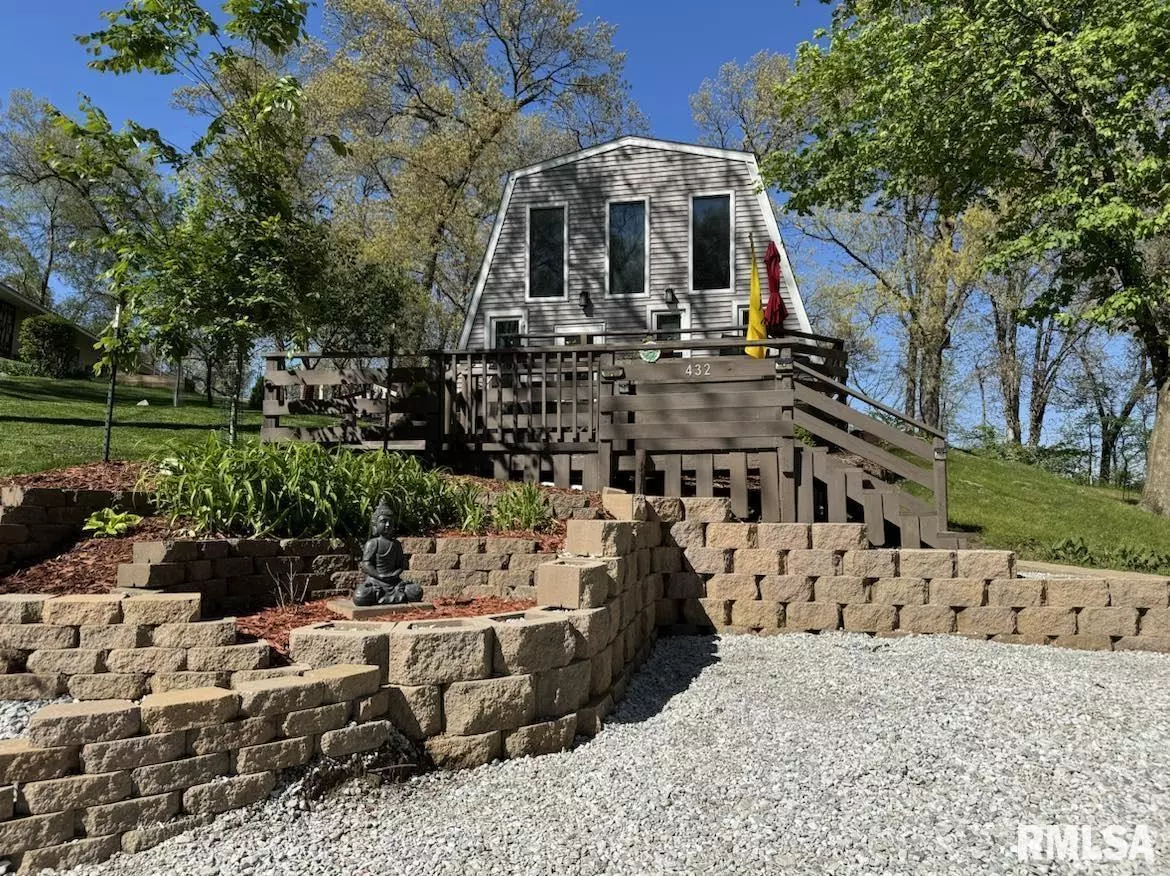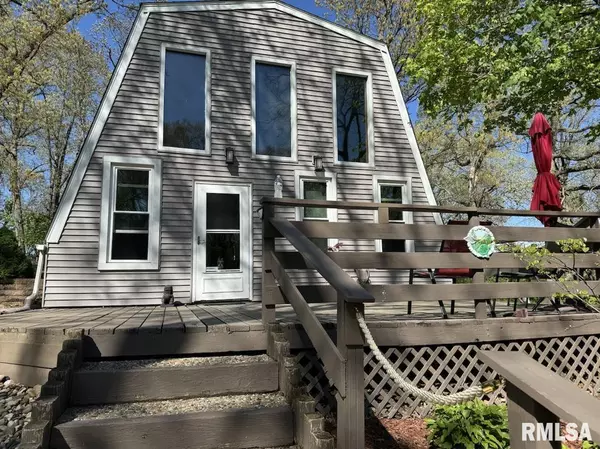3 Beds
2 Baths
1,332 SqFt
3 Beds
2 Baths
1,332 SqFt
Key Details
Property Type Single Family Home
Sub Type Single Family Residence
Listing Status Active
Purchase Type For Sale
Square Footage 1,332 sqft
Price per Sqft $93
MLS Listing ID PA1254270
Style A-Frame
Bedrooms 3
Full Baths 2
Originating Board rmlsa
Year Built 1978
Annual Tax Amount $1,237
Tax Year 2023
Lot Size 0.410 Acres
Acres 0.41
Lot Dimensions 0.41
Property Description
Location
State IL
County Mcdonough
Area Paar Area
Zoning Residential
Direction HWY 67 NORTH, TURN WEST HALF MILE AFTER WIU, HOUSE ON SOUTH SIDE
Rooms
Basement None
Kitchen Dining Informal
Interior
Interior Features Blinds, Ceiling Fan(s), Radon Mitigation System
Heating Electric, Electric Water Heater, Central Air, Zoned
Fireplace Y
Appliance Disposal, Microwave, Range/Oven, Refrigerator, Washer, Dryer
Exterior
Exterior Feature Deck, Shed(s), Replacement Windows, Lean-To
View true
Roof Type Shingle
Street Surface Paved
Building
Lot Description Cul-De-Sac, Terraced/Sloping, Wooded
Faces HWY 67 NORTH, TURN WEST HALF MILE AFTER WIU, HOUSE ON SOUTH SIDE
Foundation Slab
Water Public, Public Sewer
Architectural Style A-Frame
Structure Type Frame,Vinyl Siding
New Construction false
Schools
High Schools Macomb
Others
Tax ID 11-101-601-00
"My job is to find and attract mastery-based agents to the office, protect the culture, and make sure everyone is happy! "






