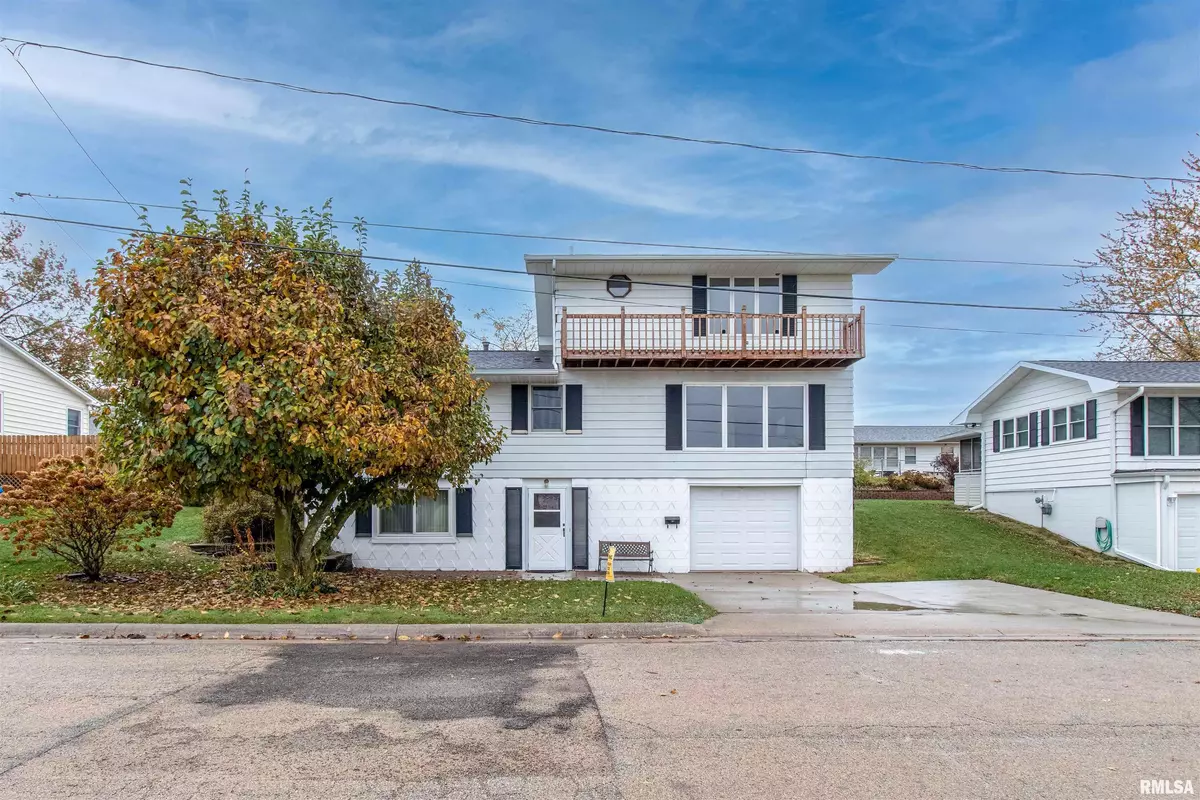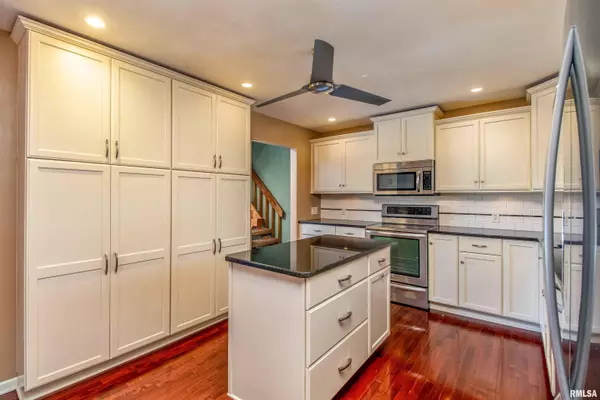5 Beds
2 Baths
2,987 SqFt
5 Beds
2 Baths
2,987 SqFt
Key Details
Property Type Single Family Home
Sub Type Single Family Residence
Listing Status Active Under Contract
Purchase Type For Sale
Square Footage 2,987 sqft
Price per Sqft $85
MLS Listing ID QC4258167
Style Two Story
Bedrooms 5
Full Baths 2
Originating Board rmlsa
Year Built 1967
Annual Tax Amount $2,071
Tax Year 2023
Lot Dimensions 72x86
Property Description
Location
State IL
County Whiteside
Area Qcara Area
Zoning residential
Direction 14th Ave to 12th St to 7th Ave.
Rooms
Basement Daylight, Full, Partially Finished, Walk Out
Kitchen Breakfast Bar, Dining Informal, Eat-In Kitchen, Island, Pantry
Interior
Interior Features Attic Storage, Cable Available, Garage Door Opener(s), Blinds, Ceiling Fan(s), Window Treatments, High Speed Internet
Heating Gas, Gas Water Heater, Central Air
Fireplace Y
Appliance Dishwasher, Dryer, Microwave, Range/Oven, Refrigerator, Washer
Exterior
Exterior Feature Patio, Replacement Windows, Shed(s)
Garage Spaces 1.0
View true
Roof Type Shingle
Street Surface Curbs & Gutters,Paved
Garage 1
Building
Lot Description Level, Sloped
Faces 14th Ave to 12th St to 7th Ave.
Foundation Block
Water Public Sewer, Public
Architectural Style Two Story
Structure Type Block,Frame,Steel Siding
New Construction false
Schools
High Schools Fulton
Others
Tax ID 01-28-231-003
"My job is to find and attract mastery-based agents to the office, protect the culture, and make sure everyone is happy! "






