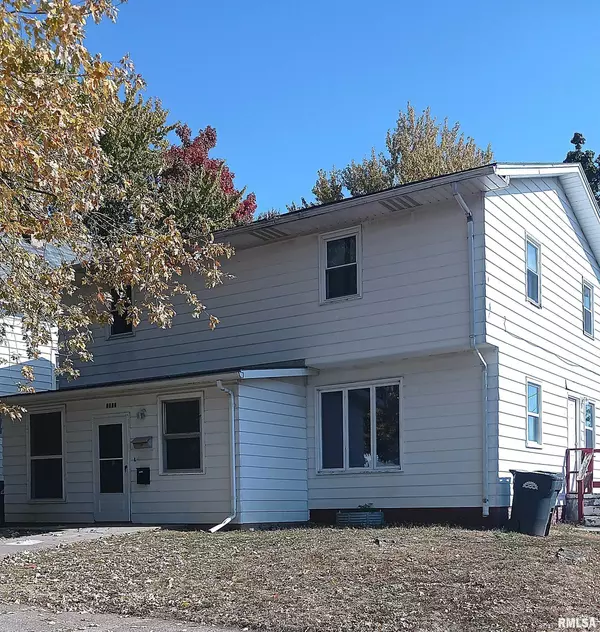1,768 SqFt
1,768 SqFt
Key Details
Property Type Single Family Home, Multi-Family
Sub Type Residential Income
Listing Status Active
Purchase Type For Sale
Square Footage 1,768 sqft
Price per Sqft $79
Subdivision Stumbaugh
MLS Listing ID QC4258307
Originating Board rmlsa
Year Built 1968
Annual Tax Amount $1,522
Tax Year 2023
Lot Size 5,662 Sqft
Acres 0.13
Lot Dimensions 48 x 118
Property Description
Location
State IA
County Clinton
Area Qcara Area
Direction Heading W on Main Ave take a left on N 5th St
Rooms
Basement Full, Partially Finished
Interior
Heating Forced Air, Gas, Central Air, Gas Water Heater, Zoned
Fireplace N
Laundry Common Area
Exterior
View true
Roof Type Shingle
Street Surface Alley,Curbs & Gutters,Paved
Total Parking Spaces 2
Garage 1
Building
Lot Description Level
Faces Heading W on Main Ave take a left on N 5th St
Unit Features [{\"UnitTypeBedsTotal\":2,\"UnitTypeType\":\"Unit 1\",\"RMA_FullBaths\":\"1\",\"RMA_HalfBaths\":\"0\",\"UnitTypeActualRent\":800,\"RMA_NumberParking\":\"1\",\"RMA_NumberUncovered\":\"1\",\"RMA_FireplaceYN\":\"N\",\"RMA_NumberCovered\":\"0\",\"UnitTypeKey\":\"RMA1374638Group_1\"},{\"UnitTypeBedsTotal\":2,\"UnitTypeType\":\"Unit 2\",\"RMA_FullBaths\":\"1\",\"RMA_HalfBaths\":\"0\",\"UnitTypeActualRent\":800,\"RMA_NumberParking\":\"1\",\"RMA_NumberUncovered\":\"1\",\"RMA_FireplaceYN\":\"N\",\"RMA_NumberCovered\":\"0\",\"UnitTypeKey\":\"RMA1374638Group_2\"}]
Water Public Sewer, Public, Sump Pump, Sump Pump Hole
Structure Type Aluminum Siding
New Construction false
Schools
High Schools Clinton High
Others
Tax ID 86-2519-0001
"My job is to find and attract mastery-based agents to the office, protect the culture, and make sure everyone is happy! "






