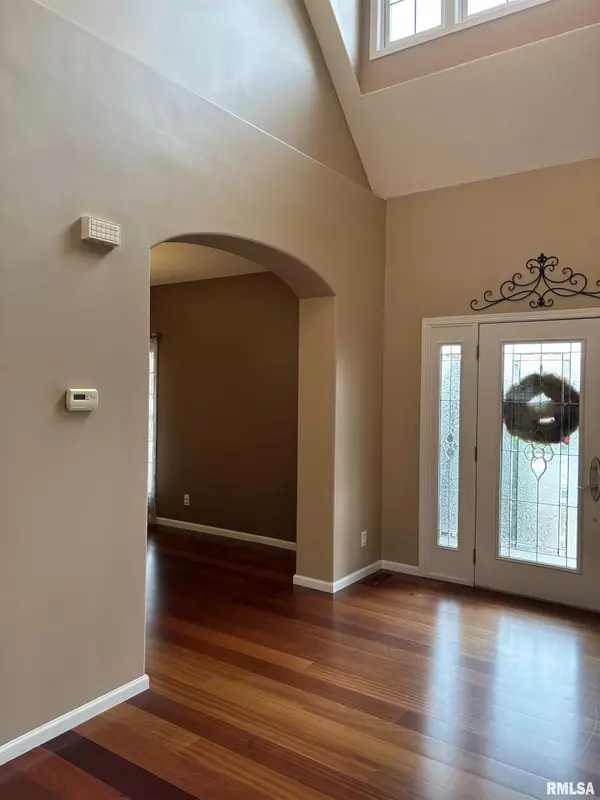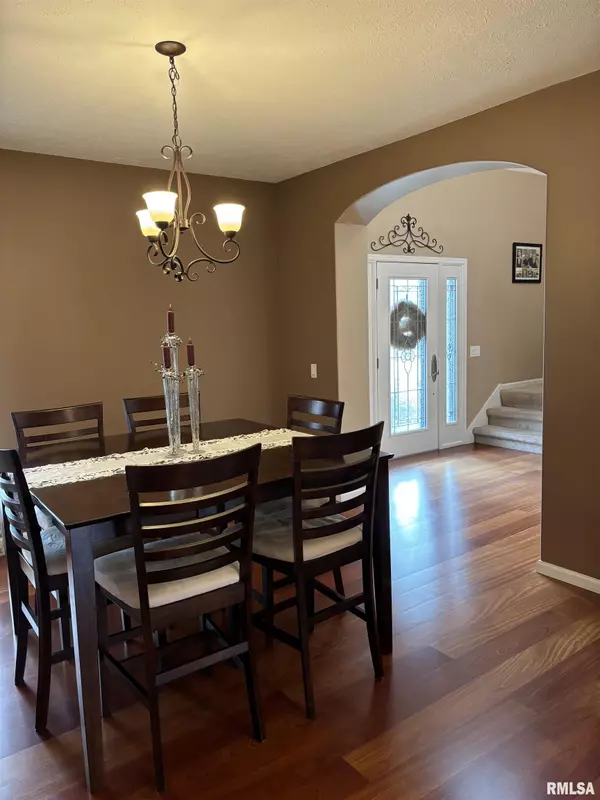4 Beds
4 Baths
4,400 SqFt
4 Beds
4 Baths
4,400 SqFt
Key Details
Property Type Single Family Home
Sub Type Single Family Residence
Listing Status Active
Purchase Type For Sale
Square Footage 4,400 sqft
Price per Sqft $99
Subdivision Applebee Farms
MLS Listing ID CA1033106
Style One and Half Story
Bedrooms 4
Full Baths 3
Half Baths 1
Originating Board rmlsa
Year Built 2006
Annual Tax Amount $10,495
Tax Year 2023
Lot Dimensions 115x152
Property Description
Location
State IL
County Morgan
Area Jacksonville Northwest
Direction Heading West on Walnut, turn right (North) on Wadsworth entering Applebee Farms, then left (West) on Alice, home will be on your right
Rooms
Basement Egress Window(s), Finished, Full
Kitchen Breakfast Bar, Dining Formal, Pantry
Interior
Interior Features Attic Storage, Bar, Vaulted Ceiling(s), Garage Door Opener(s), Jetted Tub, Ceiling Fan(s), Foyer - 2 Story, Skylight(s)
Heating Gas, Forced Air, Central Air, Generator, Tankless Water Heater
Fireplaces Number 2
Fireplaces Type Family Room, Gas Log, Living Room
Fireplace Y
Appliance Dishwasher, Dryer, Range/Oven, Refrigerator, Washer
Exterior
Exterior Feature Deck, Fenced Yard, Hot Tub, Irrigation System, Pool Above Ground, Porch
Garage Spaces 3.0
View true
Roof Type Shingle
Garage 1
Building
Lot Description Corner Lot
Faces Heading West on Walnut, turn right (North) on Wadsworth entering Applebee Farms, then left (West) on Alice, home will be on your right
Foundation Poured Concrete
Water Public Sewer, Public, Sump Pump
Architectural Style One and Half Story
Structure Type Brick,Vinyl Siding
New Construction false
Schools
High Schools District #117 North J'Ville
Others
Tax ID 0918201045
"My job is to find and attract mastery-based agents to the office, protect the culture, and make sure everyone is happy! "






