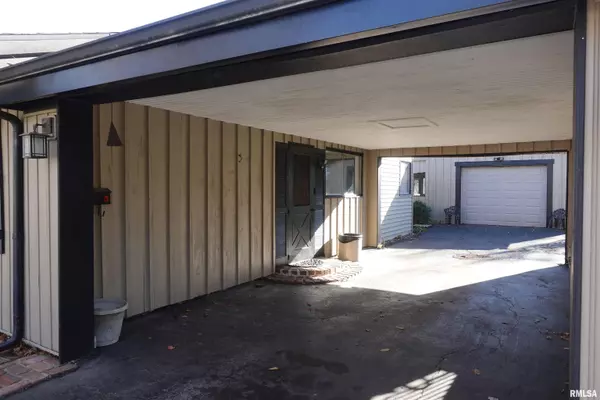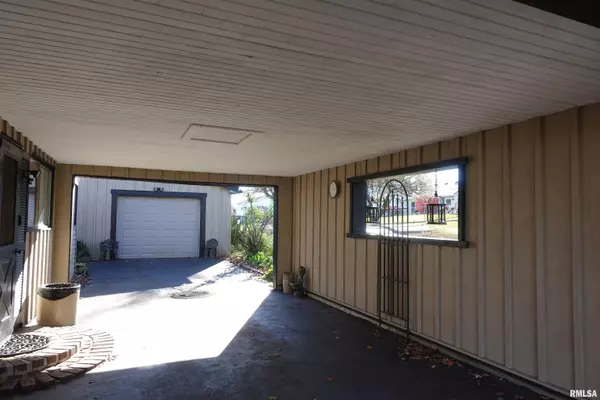3 Beds
2 Baths
1,678 SqFt
3 Beds
2 Baths
1,678 SqFt
Key Details
Property Type Single Family Home
Sub Type Single Family Residence
Listing Status Active
Purchase Type For Sale
Square Footage 1,678 sqft
Price per Sqft $77
Subdivision Benner
MLS Listing ID CA1033216
Style Ranch
Bedrooms 3
Full Baths 1
Half Baths 1
Originating Board rmlsa
Year Built 1963
Annual Tax Amount $1,695
Tax Year 2023
Lot Size 6,534 Sqft
Acres 0.15
Lot Dimensions 63 x 105
Property Description
Location
State IL
County Knox
Area Galesburg Northwest
Direction From W. Fremont Street turn north on N. Academy Street and then east on W. Sanborn Street. Proceed to 248 on the south side of the road.
Rooms
Basement Crawl Space
Kitchen Dining Formal, Eat-In Kitchen
Interior
Interior Features Cable Available, Ceiling Fan(s)
Heating Gas, Forced Air, Gas Water Heater, Central Air
Fireplace Y
Appliance Range/Oven, Refrigerator, Washer, Dryer
Exterior
Exterior Feature Patio, Screened Patio
Garage Spaces 1.5
View true
Roof Type Shake,Shingle
Garage 1
Building
Lot Description Level
Faces From W. Fremont Street turn north on N. Academy Street and then east on W. Sanborn Street. Proceed to 248 on the south side of the road.
Foundation Slab
Water Public, Public Sewer
Architectural Style Ranch
Structure Type Vinyl Siding,Wood Siding
New Construction false
Schools
Elementary Schools Steele
Middle Schools Lombard
High Schools Galesburg
Others
Tax ID 9903381009
"My job is to find and attract mastery-based agents to the office, protect the culture, and make sure everyone is happy! "






