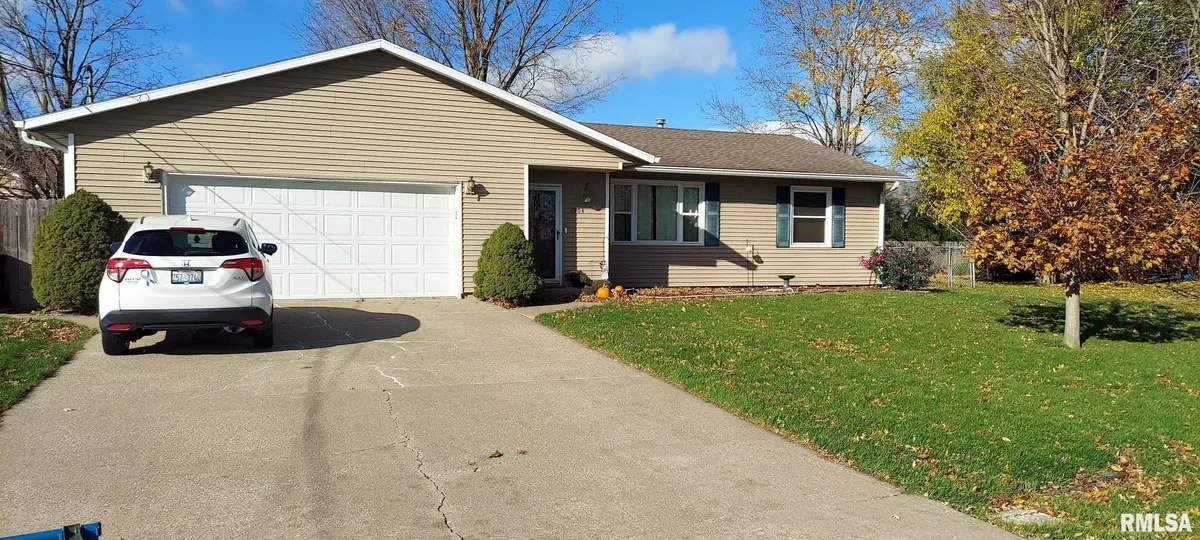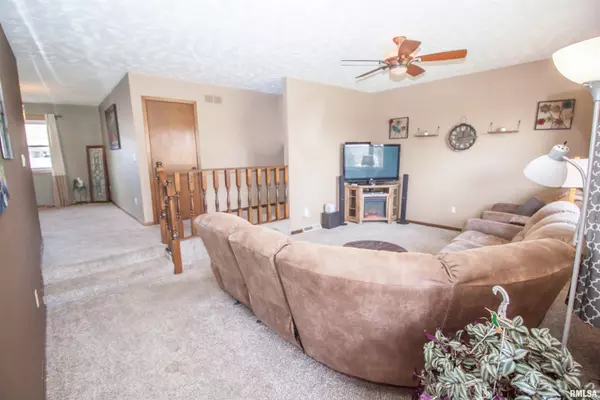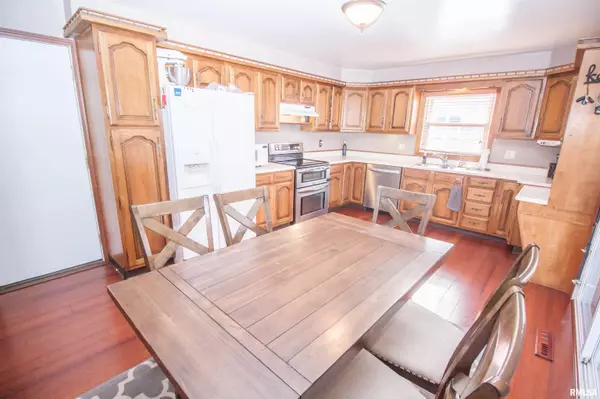GET MORE INFORMATION
$ 195,000
$ 200,000 2.5%
4 Beds
2 Baths
2,108 SqFt
$ 195,000
$ 200,000 2.5%
4 Beds
2 Baths
2,108 SqFt
Key Details
Sold Price $195,000
Property Type Single Family Home
Sub Type Single Family Residence
Listing Status Sold
Purchase Type For Sale
Square Footage 2,108 sqft
Price per Sqft $92
Subdivision Lone Oak
MLS Listing ID QC4258706
Sold Date 01/08/25
Style Ranch
Bedrooms 4
Full Baths 2
Originating Board rmlsa
Year Built 1981
Annual Tax Amount $5,294
Tax Year 2023
Lot Dimensions 81x100
Property Description
Location
State IL
County Rock Island
Area Qcara Area
Direction Hwy 6, S on 1st St. E on 17th Ave R on 4th L on 19th Ave
Rooms
Basement Finished, Full
Kitchen Dining Formal, Dining Informal, Pantry
Interior
Interior Features Bar, Cable Available, Garage Door Opener(s), Surround Sound Wiring, Radon Mitigation System, Window Treatments, High Speed Internet
Heating Gas, Forced Air, Gas Water Heater, Central Air
Fireplace Y
Appliance Dishwasher, Range/Oven, Refrigerator, Washer, Dryer
Exterior
Exterior Feature Fenced Yard, Porch/3-Season, Shed(s)
Garage Spaces 2.0
View true
Roof Type Shingle
Street Surface Paved
Accessibility Level
Handicap Access Level
Garage 1
Building
Lot Description Level
Faces Hwy 6, S on 1st St. E on 17th Ave R on 4th L on 19th Ave
Foundation Poured Concrete
Water Public, Public Sewer, Sump Pump
Architectural Style Ranch
Structure Type Frame,Vinyl Siding
New Construction false
Schools
Elementary Schools Bicentennial
Middle Schools John Deere
High Schools Moline
Others
Tax ID 17-26-427-003
"My job is to find and attract mastery-based agents to the office, protect the culture, and make sure everyone is happy! "






