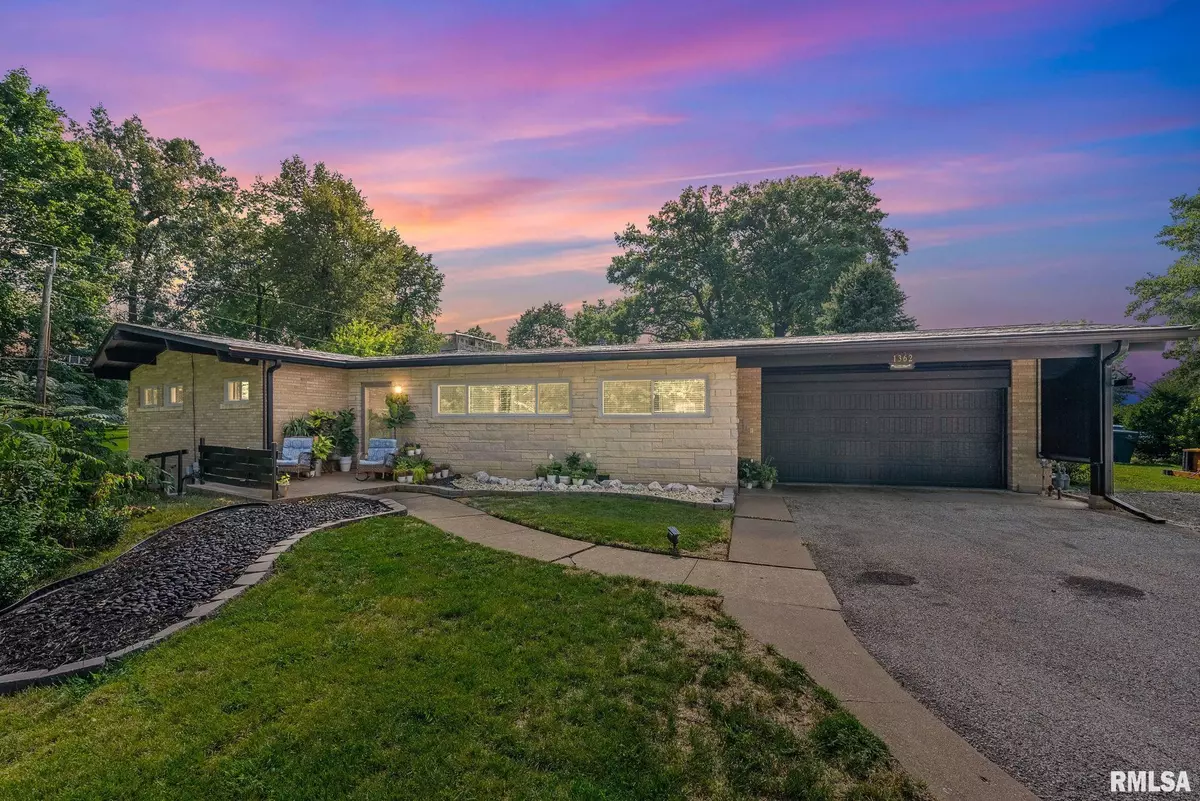4 Beds
3 Baths
2,740 SqFt
4 Beds
3 Baths
2,740 SqFt
Key Details
Property Type Single Family Home
Sub Type Single Family Residence
Listing Status Active
Purchase Type For Sale
Square Footage 2,740 sqft
Price per Sqft $118
Subdivision Mississippi Heights
MLS Listing ID QC4258728
Style Ranch
Bedrooms 4
Full Baths 3
Originating Board rmlsa
Year Built 1955
Annual Tax Amount $7,832
Tax Year 2023
Lot Dimensions 144x131x143x128
Property Description
Location
State IL
County Rock Island
Area Qcara Area
Zoning residential
Direction Right on 18th Ave, Left 17th, Right 25th Ave, Left on 15th St and Right 26th Ave
Rooms
Basement Daylight, Finished, Partial
Kitchen Dining Informal, Eat-In Kitchen, Pantry
Interior
Interior Features Vaulted Ceiling(s), Garage Door Opener(s), Solid Surface Counter
Heating Gas, Forced Air, Central Air
Fireplaces Number 1
Fireplaces Type Wood Burning, Family Room, Living Room
Fireplace Y
Appliance Dishwasher, Disposal, Microwave, Range/Oven, Refrigerator, Washer, Dryer
Exterior
Exterior Feature Patio
Garage Spaces 2.0
View true
Roof Type Shingle
Street Surface Paved
Garage 1
Building
Lot Description Level, Ravine
Faces Right on 18th Ave, Left 17th, Right 25th Ave, Left on 15th St and Right 26th Ave
Water Public, Public Sewer
Architectural Style Ranch
Structure Type Brick
New Construction false
Schools
High Schools Rock Island
Others
Tax ID 16-11-110-027
"My job is to find and attract mastery-based agents to the office, protect the culture, and make sure everyone is happy! "






