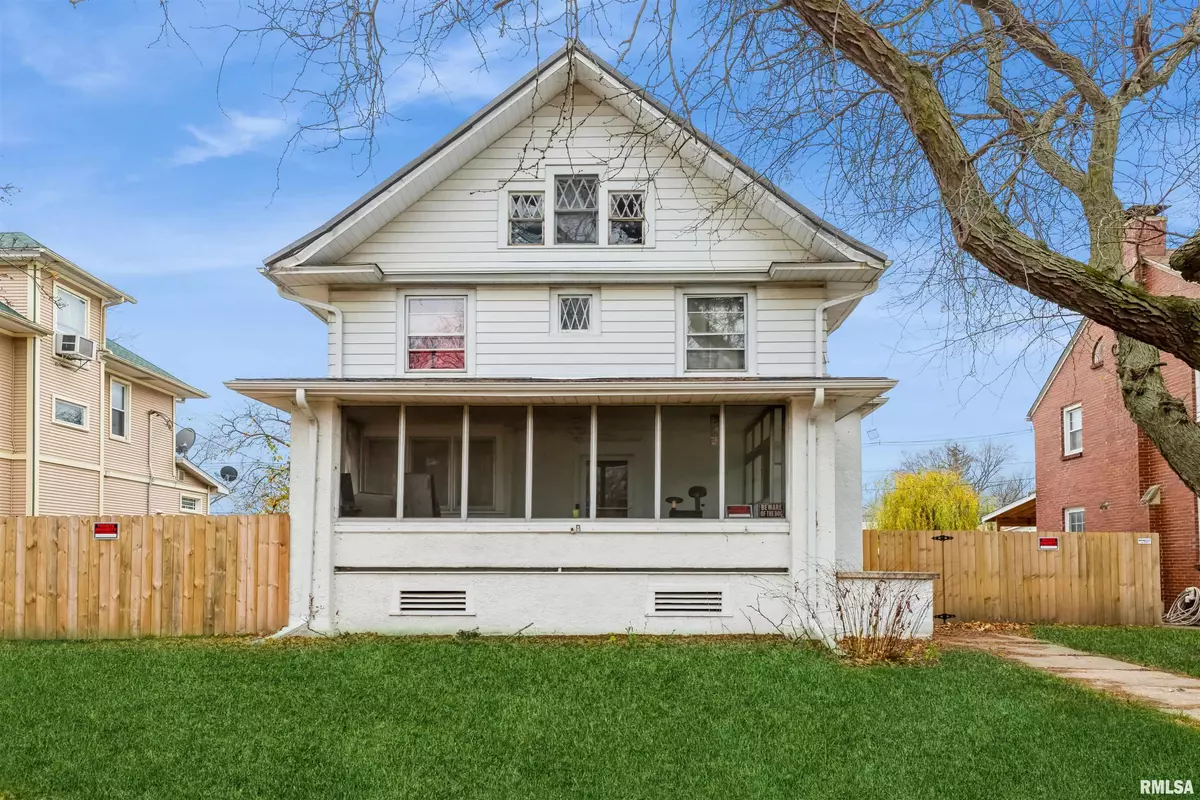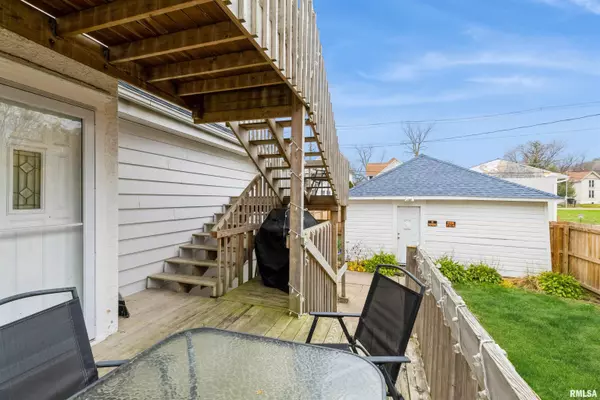5 Beds
3 Baths
2,839 SqFt
5 Beds
3 Baths
2,839 SqFt
Key Details
Property Type Single Family Home
Sub Type Single Family Residence
Listing Status Active
Purchase Type For Sale
Square Footage 2,839 sqft
Price per Sqft $58
MLS Listing ID QC4258742
Style Two Story
Bedrooms 5
Full Baths 2
Half Baths 1
Originating Board rmlsa
Year Built 1909
Annual Tax Amount $1,918
Tax Year 2023
Lot Size 9,801 Sqft
Acres 0.225
Lot Dimensions 70 x 140
Property Description
Location
State IA
County Clinton
Area Qcara Area
Direction From S. Bluff Blvd, turn East onto 7th Ave S. Turn onto Argyle Ct.
Rooms
Basement Full, Partially Finished
Kitchen Dining Formal, Pantry
Interior
Interior Features Radon Mitigation System
Heating Gas, Hot Water, Gas Water Heater, Window Unit(s), No Cooling
Fireplaces Number 1
Fireplaces Type Non Functional, Living Room
Fireplace Y
Appliance Dishwasher
Exterior
Exterior Feature Deck, Fenced Yard
Garage Spaces 1.0
View true
Roof Type Metal,Shingle
Street Surface Paved
Garage 1
Building
Lot Description Level
Faces From S. Bluff Blvd, turn East onto 7th Ave S. Turn onto Argyle Ct.
Water Public Sewer, Public
Architectural Style Two Story
Structure Type Aluminum Siding,Stucco
New Construction false
Schools
Middle Schools Clinton
High Schools Clinton High
Others
Tax ID 80-6393-0000
"My job is to find and attract mastery-based agents to the office, protect the culture, and make sure everyone is happy! "






