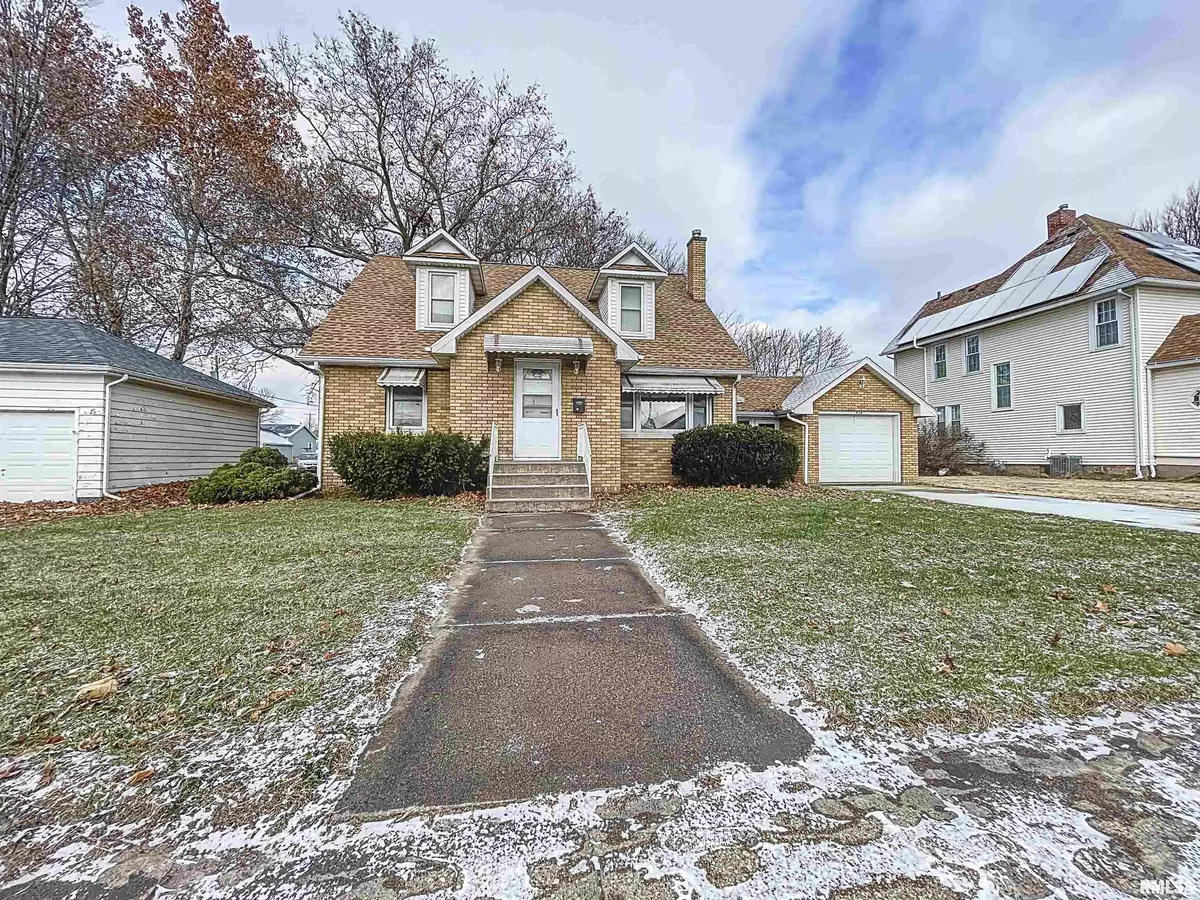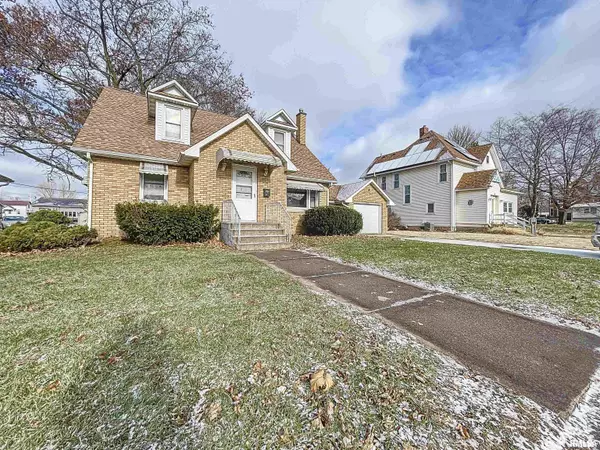3 Beds
1 Bath
2,119 SqFt
3 Beds
1 Bath
2,119 SqFt
Key Details
Property Type Single Family Home
Sub Type Single Family Residence
Listing Status Pending
Purchase Type For Sale
Square Footage 2,119 sqft
Price per Sqft $101
Subdivision City Of Dewitt
MLS Listing ID QC4258856
Style One and Half Story
Bedrooms 3
Full Baths 1
Originating Board rmlsa
Year Built 1952
Annual Tax Amount $3,164
Tax Year 2023
Lot Size 8,712 Sqft
Acres 0.2
Lot Dimensions 66x132
Property Description
Location
State IA
County Clinton
Area Qcara Area
Direction From 6th Ave, W on 11th, Property on North side
Rooms
Basement Finished, Full
Kitchen Eat-In Kitchen
Interior
Interior Features Attic Storage, Blinds, Ceiling Fan(s)
Heating Gas, Forced Air, Gas Water Heater, Central Air
Fireplace Y
Appliance Range/Oven, Refrigerator, Water Softener Owned
Exterior
Exterior Feature Fenced Yard, Patio, Porch/3-Season
Garage Spaces 3.0
View true
Roof Type Shingle
Street Surface Alley,Curbs & Gutters,Paved
Garage 1
Building
Lot Description Level
Faces From 6th Ave, W on 11th, Property on North side
Foundation Brick, Concrete
Water Public, Public Sewer
Architectural Style One and Half Story
Structure Type Frame,Brick
New Construction false
Schools
High Schools Dewitt
Others
Tax ID 2003040000
"My job is to find and attract mastery-based agents to the office, protect the culture, and make sure everyone is happy! "






