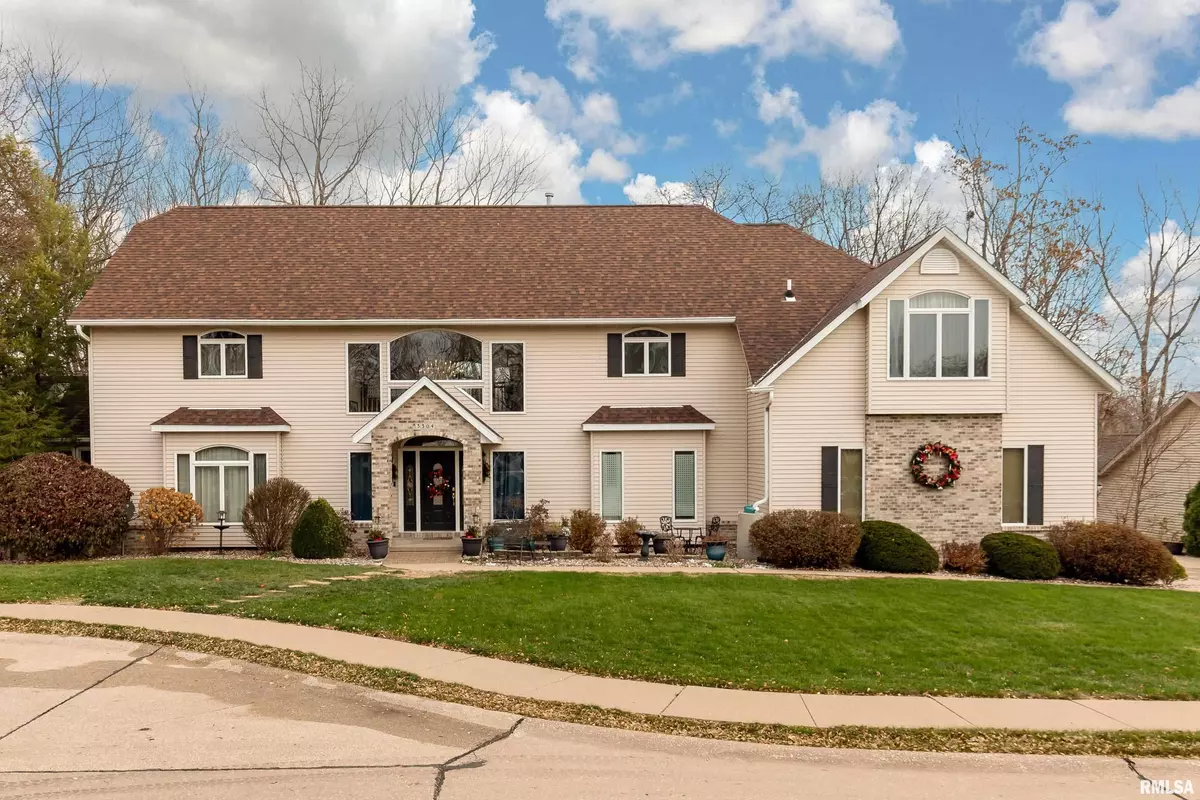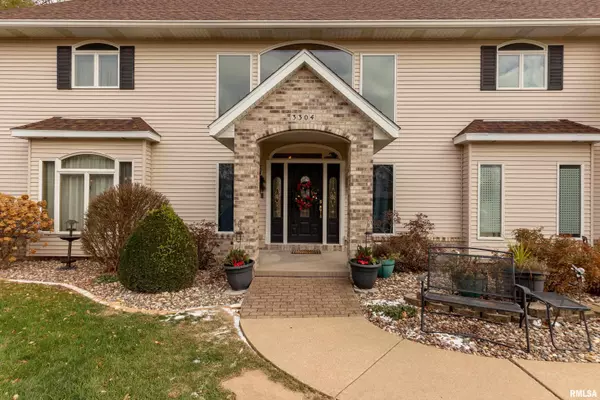4 Beds
4 Baths
4,618 SqFt
4 Beds
4 Baths
4,618 SqFt
Key Details
Property Type Single Family Home
Sub Type Single Family Residence
Listing Status Pending
Purchase Type For Sale
Square Footage 4,618 sqft
Price per Sqft $96
Subdivision Hickory Woods
MLS Listing ID QC4258925
Style Two Story
Bedrooms 4
Full Baths 4
Originating Board rmlsa
Year Built 1993
Annual Tax Amount $10,401
Tax Year 2023
Lot Size 0.650 Acres
Acres 0.65
Lot Dimensions 182x150x198x134x13
Property Description
Location
State IL
County Rock Island
Area Qcara Area
Direction 41ST ST TO 34TH AVE, N ON 44TH ST CT
Rooms
Basement Egress Window(s), Finished, Full, Walk Out
Kitchen Breakfast Bar, Dining Formal, Dining Informal, Island
Interior
Interior Features Vaulted Ceiling(s), Garage Door Opener(s), Ceiling Fan(s), Foyer - 2 Story, Radon Mitigation System, Skylight(s)
Heating Electric, Gas, Gas Water Heater, Central Air, Generator, Zoned
Fireplaces Number 2
Fireplaces Type Gas Log, Family Room, Living Room
Fireplace Y
Appliance Dishwasher, Disposal, Hood/Fan, Microwave, Range/Oven, Refrigerator, Washer, Dryer
Exterior
Exterior Feature Deck, Porch/3-Season
Garage Spaces 3.0
View true
Roof Type Shingle
Garage 1
Building
Lot Description Cul-De-Sac, Ravine
Faces 41ST ST TO 34TH AVE, N ON 44TH ST CT
Water Public, Public Sewer, Sump Pump
Architectural Style Two Story
Structure Type Aluminum Siding
New Construction false
Schools
High Schools Moline
Others
Tax ID 17-10-221-015
"My job is to find and attract mastery-based agents to the office, protect the culture, and make sure everyone is happy! "






