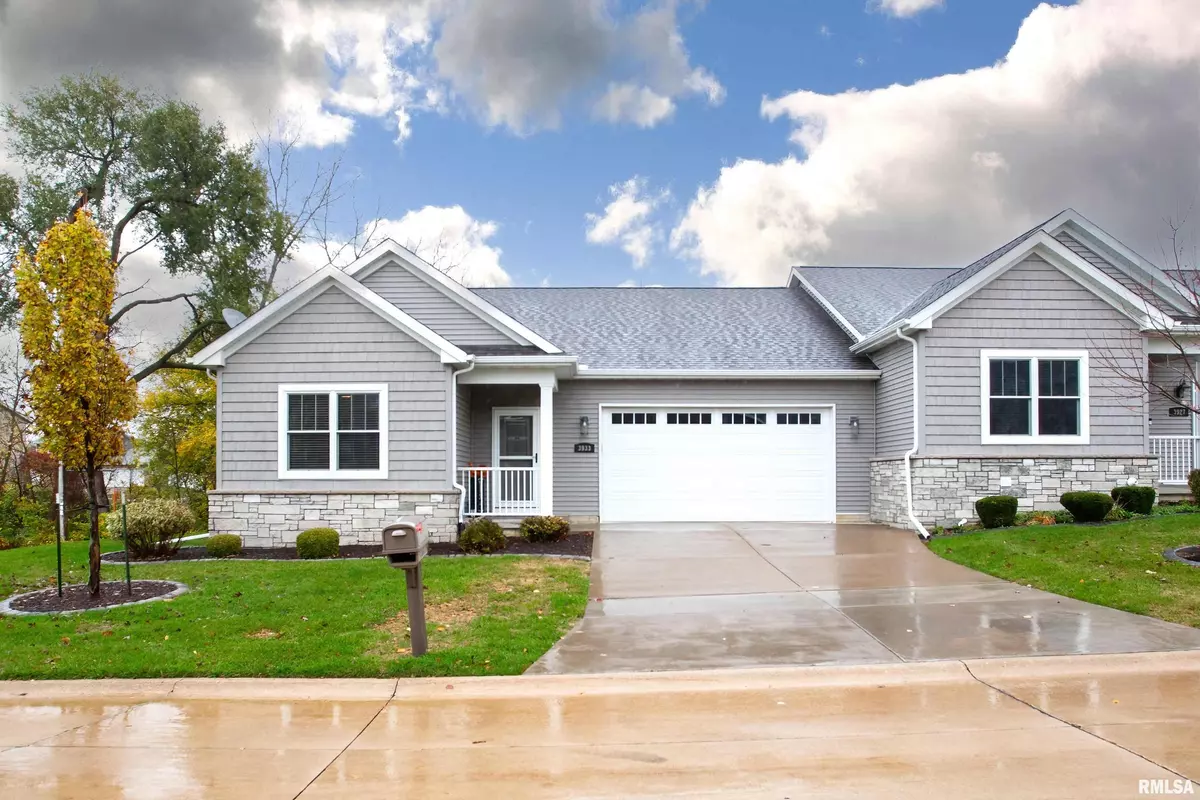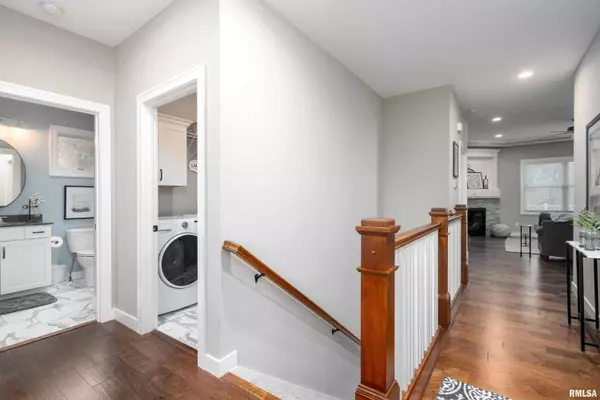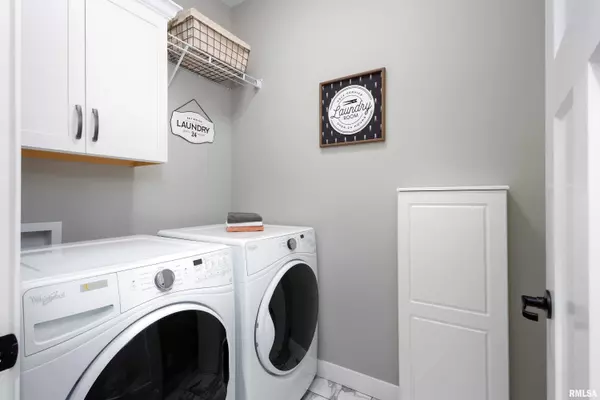2 Beds
2 Baths
1,421 SqFt
2 Beds
2 Baths
1,421 SqFt
Key Details
Property Type Single Family Home
Sub Type Attached Single Family
Listing Status Active
Purchase Type For Sale
Square Footage 1,421 sqft
Price per Sqft $246
Subdivision Sleepy Hollow
MLS Listing ID QC4258976
Style Ranch
Bedrooms 2
Full Baths 2
Originating Board rmlsa
Year Built 2018
Annual Tax Amount $4,432
Tax Year 2023
Lot Size 6,098 Sqft
Acres 0.14
Lot Dimensions 69x87
Property Description
Location
State IA
County Scott
Area Qcara Area
Direction West Kimberly to Sturdevant to 41st St, Washington Lane to 40th Street
Rooms
Basement Full, Unfinished, Walk Out
Kitchen Breakfast Bar, Dining Informal, Island, Pantry
Interior
Interior Features Cable Available, Vaulted Ceiling(s), Garage Door Opener(s), Solid Surface Counter, Blinds, Ceiling Fan(s), High Speed Internet
Heating Gas, Forced Air, Electric Water Heater, Central Air
Fireplaces Number 1
Fireplaces Type Gas Log, Living Room
Fireplace Y
Appliance Dishwasher, Disposal, Hood/Fan, Microwave, Range/Oven, Refrigerator, Washer, Dryer
Exterior
Exterior Feature Deck, Patio
Garage Spaces 2.0
View true
Roof Type Shingle
Street Surface Curbs & Gutters
Garage 1
Building
Lot Description Level
Faces West Kimberly to Sturdevant to 41st St, Washington Lane to 40th Street
Foundation Concrete
Water Public, Public Sewer
Architectural Style Ranch
Structure Type Frame,Vinyl Siding,Stone
New Construction false
Schools
High Schools Davenport
Others
HOA Fee Include Landscaping,Snow Removal,Lawn Care
Tax ID M1505-18J
"My job is to find and attract mastery-based agents to the office, protect the culture, and make sure everyone is happy! "






