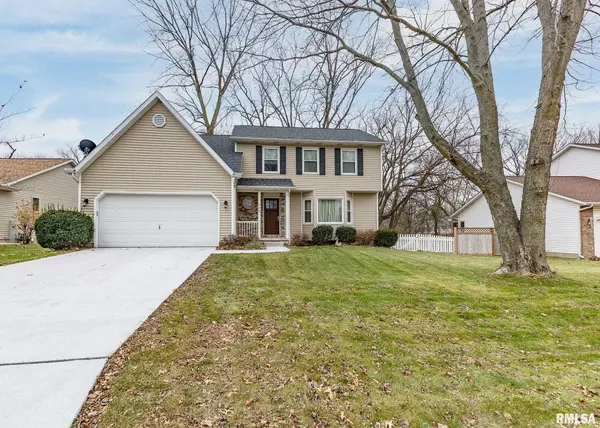4 Beds
3 Baths
2,242 SqFt
4 Beds
3 Baths
2,242 SqFt
Key Details
Property Type Single Family Home
Sub Type Single Family Residence
Listing Status Active
Purchase Type For Sale
Square Footage 2,242 sqft
Price per Sqft $126
Subdivision Oak Knolls Estates
MLS Listing ID QC4259018
Style Two Story
Bedrooms 4
Full Baths 2
Half Baths 1
Originating Board rmlsa
Year Built 1991
Annual Tax Amount $6,864
Tax Year 2023
Lot Size 0.290 Acres
Acres 0.29
Lot Dimensions 78x179x67x14x153
Property Description
Location
State IL
County Rock Island
Area Qcara Area
Zoning Residential
Direction 1st St to E 5th St, left on 8th Ave, left on 6th St
Rooms
Basement Full, Partially Finished
Kitchen Breakfast Bar, Dining Formal, Eat-In Kitchen, Pantry
Interior
Interior Features Vaulted Ceiling(s), Garage Door Opener(s), Blinds, Ceiling Fan(s), Window Treatments, High Speed Internet
Heating Gas, Forced Air, Gas Water Heater, Central Air
Fireplaces Number 1
Fireplaces Type Gas Log, Family Room
Fireplace Y
Appliance Dishwasher, Disposal, Range/Oven
Exterior
Exterior Feature Deck, Screened Patio, Replacement Windows
Garage Spaces 2.0
View true
Roof Type Shingle
Street Surface Curbs & Gutters,Paved
Garage 1
Building
Lot Description Ravine
Faces 1st St to E 5th St, left on 8th Ave, left on 6th St
Foundation Poured Concrete
Water Public, Public Sewer, Sump Pump, Sump Pump Hole
Architectural Style Two Story
Structure Type Frame,Brick Partial,Vinyl Siding
New Construction false
Schools
Elementary Schools Bicentennial
Middle Schools John Deere
High Schools Moline
Others
Tax ID 17-23-419-011
"My job is to find and attract mastery-based agents to the office, protect the culture, and make sure everyone is happy! "






