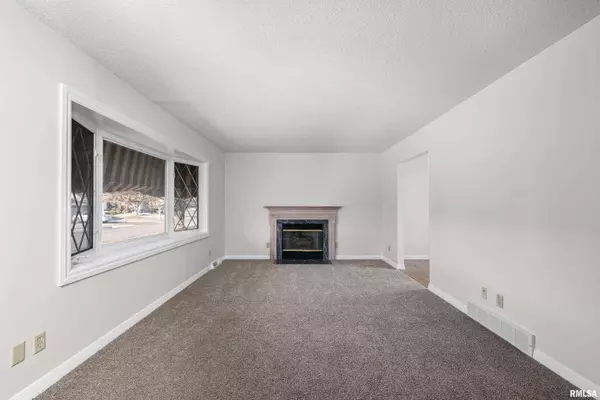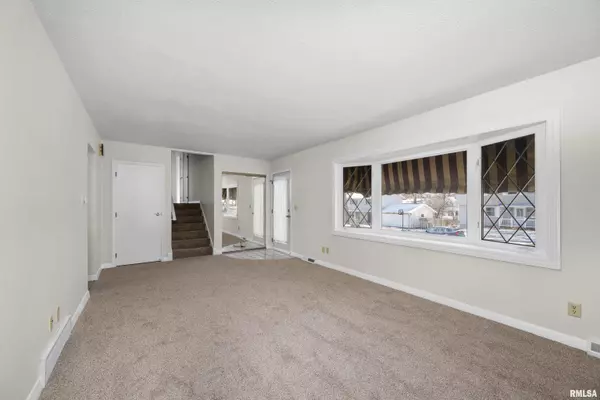4 Beds
2 Baths
1,640 SqFt
4 Beds
2 Baths
1,640 SqFt
Key Details
Property Type Single Family Home
Sub Type Single Family Residence
Listing Status Active
Purchase Type For Sale
Square Footage 1,640 sqft
Price per Sqft $149
Subdivision Harvey
MLS Listing ID QC4259036
Style Tri-Level
Bedrooms 4
Full Baths 1
Half Baths 1
Originating Board rmlsa
Year Built 1967
Annual Tax Amount $2,560
Tax Year 2023
Lot Size 6,969 Sqft
Acres 0.16
Lot Dimensions 64x114
Property Description
Location
State IA
County Scott
Area Qcara Area
Direction tanglefoot to s hampton south to property on left
Rooms
Kitchen Dining Informal
Interior
Interior Features Blinds, Ceiling Fan(s), Window Treatments
Heating Forced Air, Central Air
Fireplaces Number 1
Fireplaces Type Gas Starter, Living Room
Fireplace Y
Appliance Dishwasher, Microwave, Range/Oven, Refrigerator
Exterior
Exterior Feature Deck, Patio, Replacement Windows
Garage Spaces 1.0
View true
Roof Type Shingle
Street Surface Paved
Garage 1
Building
Lot Description Level
Faces tanglefoot to s hampton south to property on left
Foundation Poured Concrete
Water Public, Public Sewer
Architectural Style Tri-Level
Structure Type Aluminum Siding
New Construction false
Schools
Elementary Schools Hoover
Middle Schools Bettendorf Middle
High Schools Bettendorf
Others
Tax ID 841651409
"My job is to find and attract mastery-based agents to the office, protect the culture, and make sure everyone is happy! "






