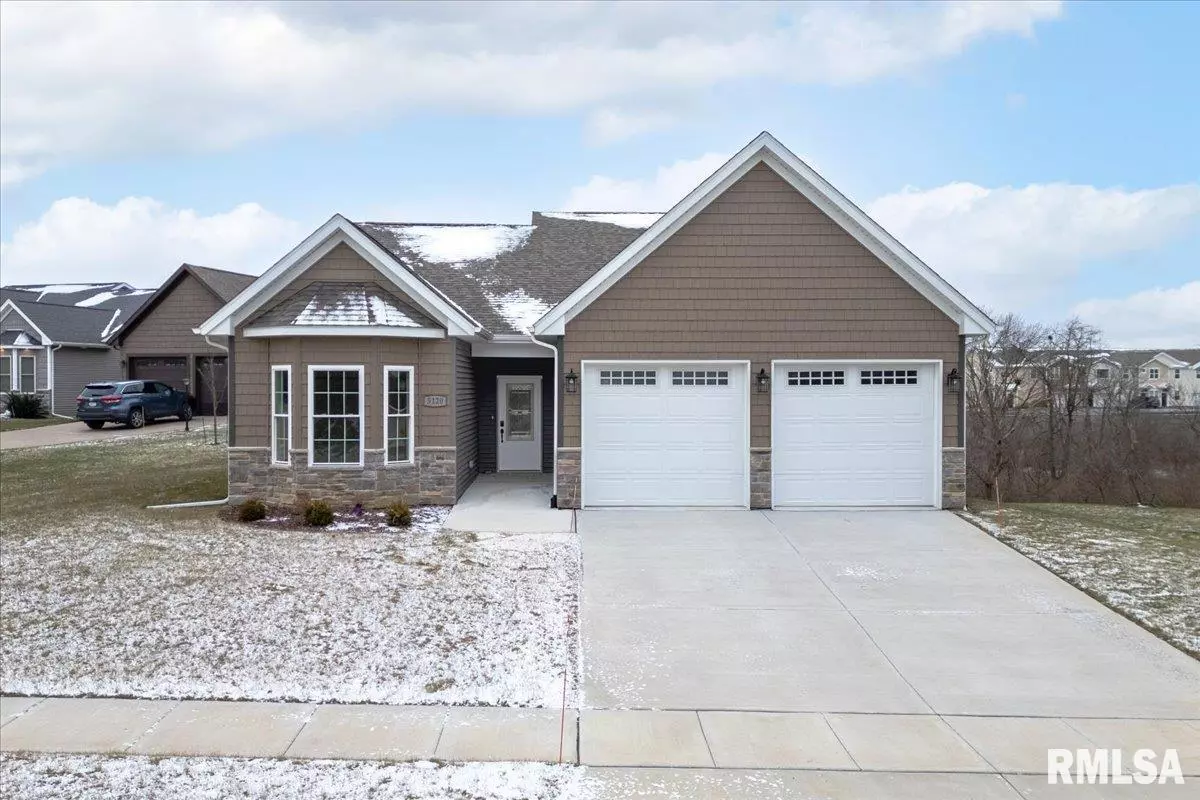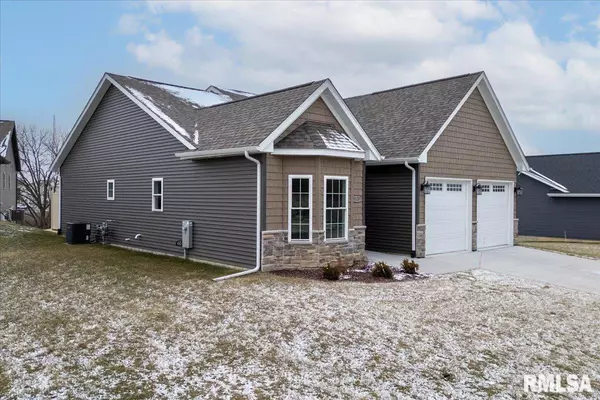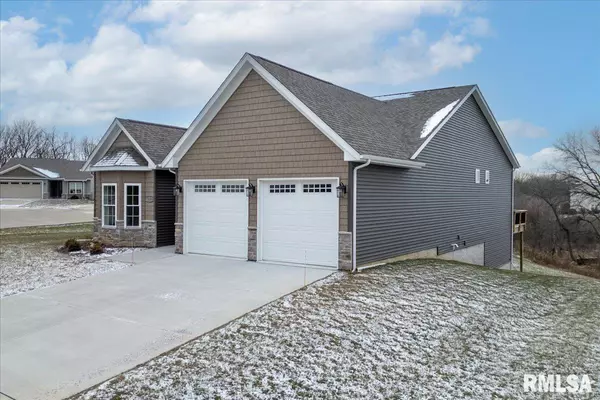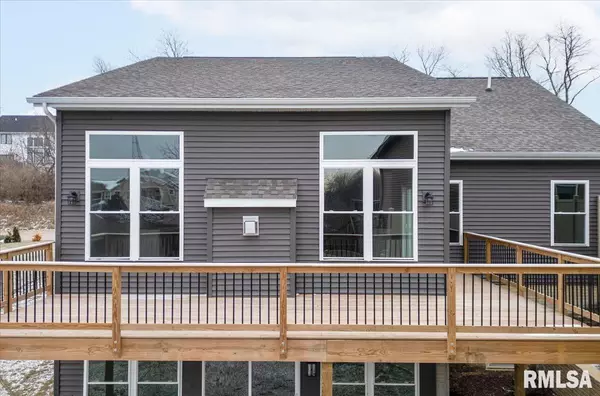3 Beds
3 Baths
2,841 SqFt
3 Beds
3 Baths
2,841 SqFt
Key Details
Property Type Single Family Home
Sub Type Single Family Residence
Listing Status Active
Purchase Type For Sale
Square Footage 2,841 sqft
Price per Sqft $190
Subdivision Everest Summit
MLS Listing ID QC4259069
Style Ranch
Bedrooms 3
Full Baths 3
Originating Board rmlsa
Year Built 2023
Annual Tax Amount $136
Tax Year 2023
Lot Dimensions 116x108
Property Description
Location
State IA
County Scott
Area Qcara Area
Direction East on 53rd to Pandit
Rooms
Basement Egress Window(s), Full, Partially Finished, Walk Out
Kitchen Dining Informal, Eat-In Kitchen, Island
Interior
Interior Features Vaulted Ceiling(s), Garage Door Opener(s), Wet Bar, Ceiling Fan(s), Radon Mitigation System
Heating Gas, Gas Water Heater, Central Air
Fireplaces Number 1
Fireplaces Type Gas Starter, Gas Log, Living Room
Fireplace Y
Appliance Dishwasher, Disposal, Hood/Fan, Microwave, Range/Oven, Refrigerator
Exterior
Exterior Feature Deck, Patio
Garage Spaces 2.0
View true
Roof Type Shingle
Street Surface Curbs & Gutters,Paved
Accessibility Zero-Grade Entry
Handicap Access Zero-Grade Entry
Garage 1
Building
Lot Description Cul-De-Sac, Wooded
Faces East on 53rd to Pandit
Water Public, Public Sewer
Architectural Style Ranch
Structure Type Vinyl Siding,Stone
New Construction true
Schools
High Schools Pleasant Valley
Others
HOA Fee Include Snow Removal,Lawn Care
Tax ID 841037801
"My job is to find and attract mastery-based agents to the office, protect the culture, and make sure everyone is happy! "






