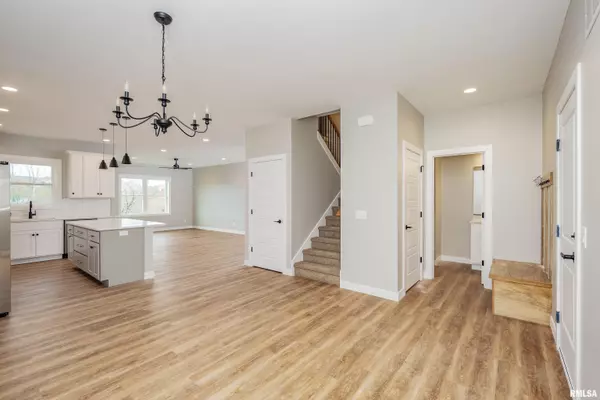4 Beds
3.5 Baths
2,509 SqFt
4 Beds
3.5 Baths
2,509 SqFt
Key Details
Property Type Single Family Home
Sub Type Single Family Residence
Listing Status Active
Purchase Type For Rent
Square Footage 2,509 sqft
Subdivision Everest Summit
MLS Listing ID QC4259219
Style Two or More Stories
Bedrooms 4
Full Baths 3
Half Baths 1
Originating Board rmlsa
Property Description
Location
State IA
County Scott
Area Qcara Area
Direction East on 53rd from Devils Glenn and south on Pandit Dr
Rooms
Basement Egress Window(s), Finished, Full, Walk Out
Interior
Interior Features Garage Door Opener(s), Solid Surface Counter, Ceiling Fan(s)
Heating Gas, Central Air, Forced Air, Gas Water Heater
Fireplace N
Appliance Dishwasher, Disposal, Hood/Fan, Microwave, Range/Oven, Refrigerator
Laundry Private
Exterior
View true
Total Parking Spaces 2
Garage 1
Building
Faces East on 53rd from Devils Glenn and south on Pandit Dr
Foundation Concrete, Poured Concrete
Water Public Sewer, Public, Sump Pump
Architectural Style Two or More Stories
Schools
High Schools Pleasant Valley
Others
Pets Allowed Yes
"My job is to find and attract mastery-based agents to the office, protect the culture, and make sure everyone is happy! "






