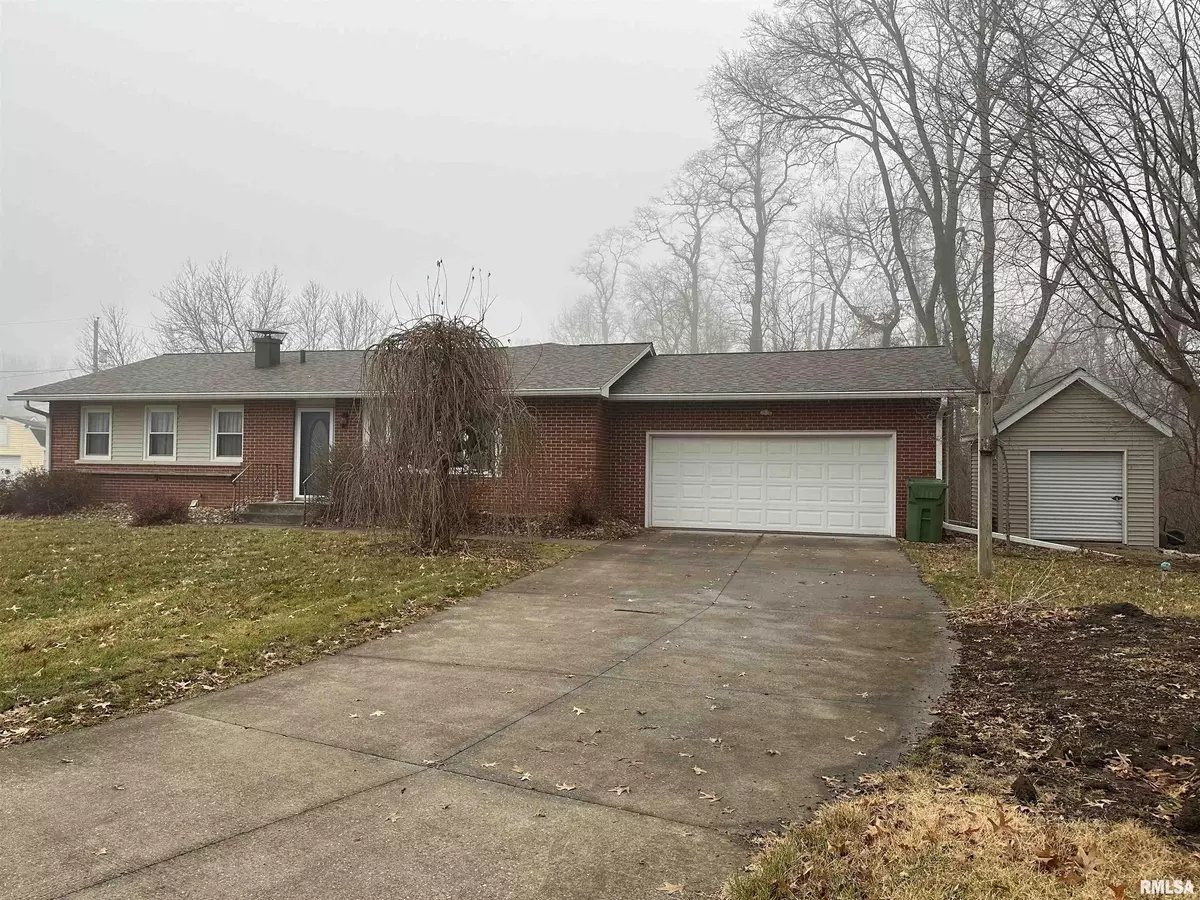3 Beds
2 Baths
1,800 SqFt
3 Beds
2 Baths
1,800 SqFt
Key Details
Property Type Single Family Home
Sub Type Single Family Residence
Listing Status Active
Purchase Type For Sale
Square Footage 1,800 sqft
Price per Sqft $125
Subdivision Byron Hills
MLS Listing ID QC4259389
Style Ranch
Bedrooms 3
Full Baths 1
Half Baths 1
Originating Board rmlsa
Year Built 1967
Annual Tax Amount $3,906
Tax Year 2023
Lot Dimensions 83x137x117x190x66
Property Description
Location
State IL
County Rock Island
Area Qcara Area
Zoning R-1
Direction Across for Byron Hills Golf Course
Rooms
Basement Partial, Unfinished
Kitchen Breakfast Bar, Dining Informal, Eat-In Kitchen
Interior
Interior Features Cable Available, Garage Door Opener(s), High Speed Internet
Heating Electric, Gas, Baseboard, Forced Air, Gas Water Heater, Central Air, Generator
Fireplaces Number 1
Fireplace Y
Appliance Dishwasher, Microwave, Range/Oven, Refrigerator, Washer, Dryer
Exterior
Exterior Feature Shed(s)
Garage Spaces 2.0
View true
Roof Type Shingle
Street Surface Paved
Garage 1
Building
Lot Description Cul-De-Sac, Level
Faces Across for Byron Hills Golf Course
Foundation Block
Water Shared Well, Septic System
Architectural Style Ranch
Structure Type Frame,Brick Partial,Vinyl Siding
New Construction false
Schools
Elementary Schools Riverdale
Middle Schools Riverdale
High Schools Riverdale
Others
Tax ID 05-20-303-011
"My job is to find and attract mastery-based agents to the office, protect the culture, and make sure everyone is happy! "






