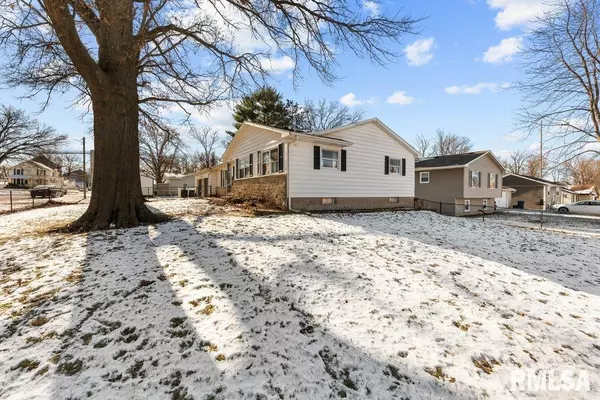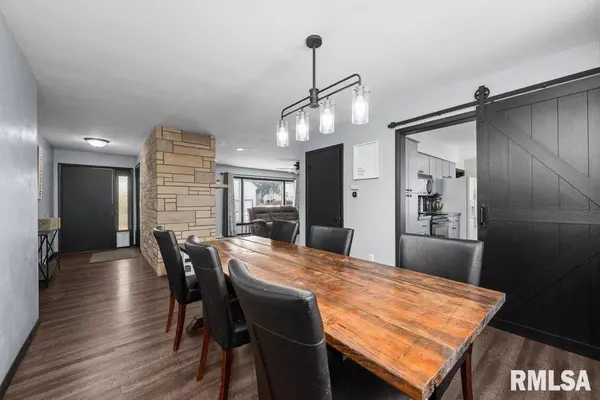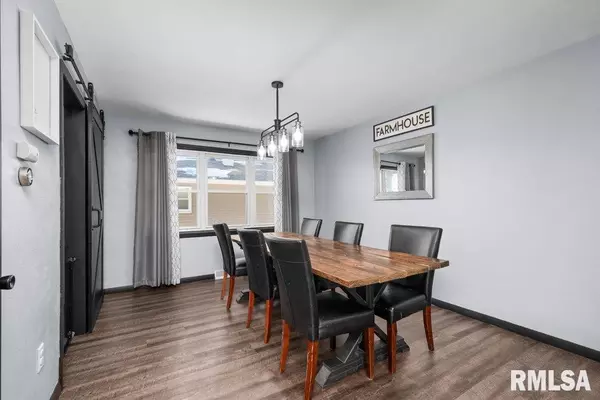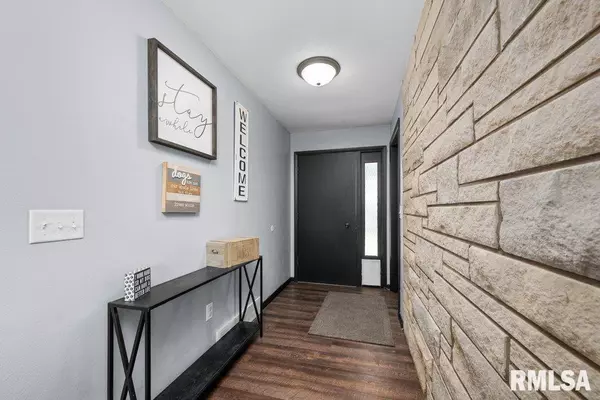3 Beds
2 Baths
2,324 SqFt
3 Beds
2 Baths
2,324 SqFt
Key Details
Property Type Single Family Home
Sub Type Single Family Residence
Listing Status Active
Purchase Type For Sale
Square Footage 2,324 sqft
Price per Sqft $107
Subdivision Keppy
MLS Listing ID QC4259440
Style Ranch
Bedrooms 3
Full Baths 2
Originating Board rmlsa
Year Built 1965
Annual Tax Amount $2,632
Tax Year 2023
Lot Dimensions 120x73
Property Description
Location
State IA
County Scott
Area Qcara Area
Direction North Main St Turn right onto 3rd Ave straight ahead to house. Corner of N
Rooms
Basement Egress Window(s), Finished, Full
Kitchen Dining Formal, Eat-In Kitchen, Galley, Pantry
Interior
Interior Features Cable Available, Garage Door Opener(s), Solid Surface Counter, Surround Sound Wiring, Radon Mitigation System, High Speed Internet
Heating Gas, Propane, Electric Water Heater, Central Air, Whole House Fan
Fireplaces Number 2
Fireplaces Type Wood Burning
Fireplace Y
Appliance Disposal, Hood/Fan, Microwave, Range/Oven, Refrigerator, Washer, Dryer
Exterior
Exterior Feature Fenced Yard, Patio, Shed(s), Replacement Windows
Garage Spaces 2.0
View true
Roof Type Shingle
Street Surface Paved
Accessibility Level, Wide Doorways, Wide Hallways
Handicap Access Level, Wide Doorways, Wide Hallways
Garage 1
Building
Lot Description Corner Lot, Level
Faces North Main St Turn right onto 3rd Ave straight ahead to house. Corner of N
Foundation Poured Concrete
Water Public, Public Sewer
Architectural Style Ranch
Structure Type Frame,Aluminum Siding
New Construction false
Schools
Elementary Schools John Glenn
Middle Schools North Scott
High Schools North Scott
Others
Tax ID 02360510B-1
"My job is to find and attract mastery-based agents to the office, protect the culture, and make sure everyone is happy! "






