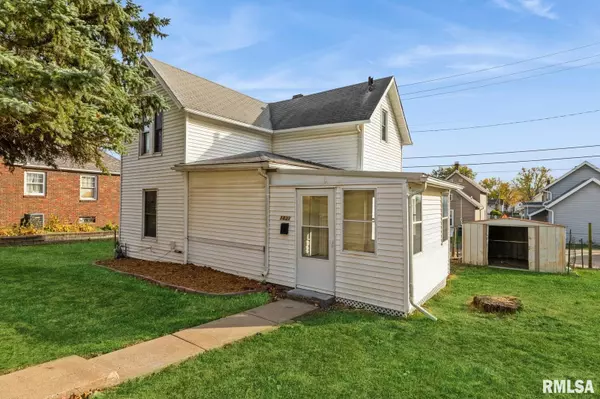3 Beds
1 Bath
1,328 SqFt
3 Beds
1 Bath
1,328 SqFt
Key Details
Property Type Single Family Home
Sub Type Single Family Residence
Listing Status Active
Purchase Type For Sale
Square Footage 1,328 sqft
Price per Sqft $69
Subdivision Park Lawn
MLS Listing ID QC4259530
Style One and Half Story
Bedrooms 3
Full Baths 1
Originating Board rmlsa
Year Built 1900
Annual Tax Amount $1,454
Tax Year 2023
Lot Size 4,356 Sqft
Acres 0.1
Lot Dimensions 90 x 50
Property Description
Location
State IA
County Scott
Area Qcara Area
Direction Division, West on W. 9th Street
Rooms
Basement Full, Unfinished
Kitchen Dining Formal, Other Kitchen/Dining
Interior
Heating Gas, Forced Air, No Cooling
Fireplace Y
Appliance Range/Oven, Refrigerator
Exterior
Exterior Feature Shed(s)
View true
Roof Type Shingle
Street Surface Alley,Curbs & Gutters
Building
Lot Description Level, Sloped
Faces Division, West on W. 9th Street
Water Public, Public Sewer
Architectural Style One and Half Story
Structure Type Vinyl Siding
New Construction false
Schools
High Schools Davenport
Others
Tax ID H0045-03
"My job is to find and attract mastery-based agents to the office, protect the culture, and make sure everyone is happy! "






