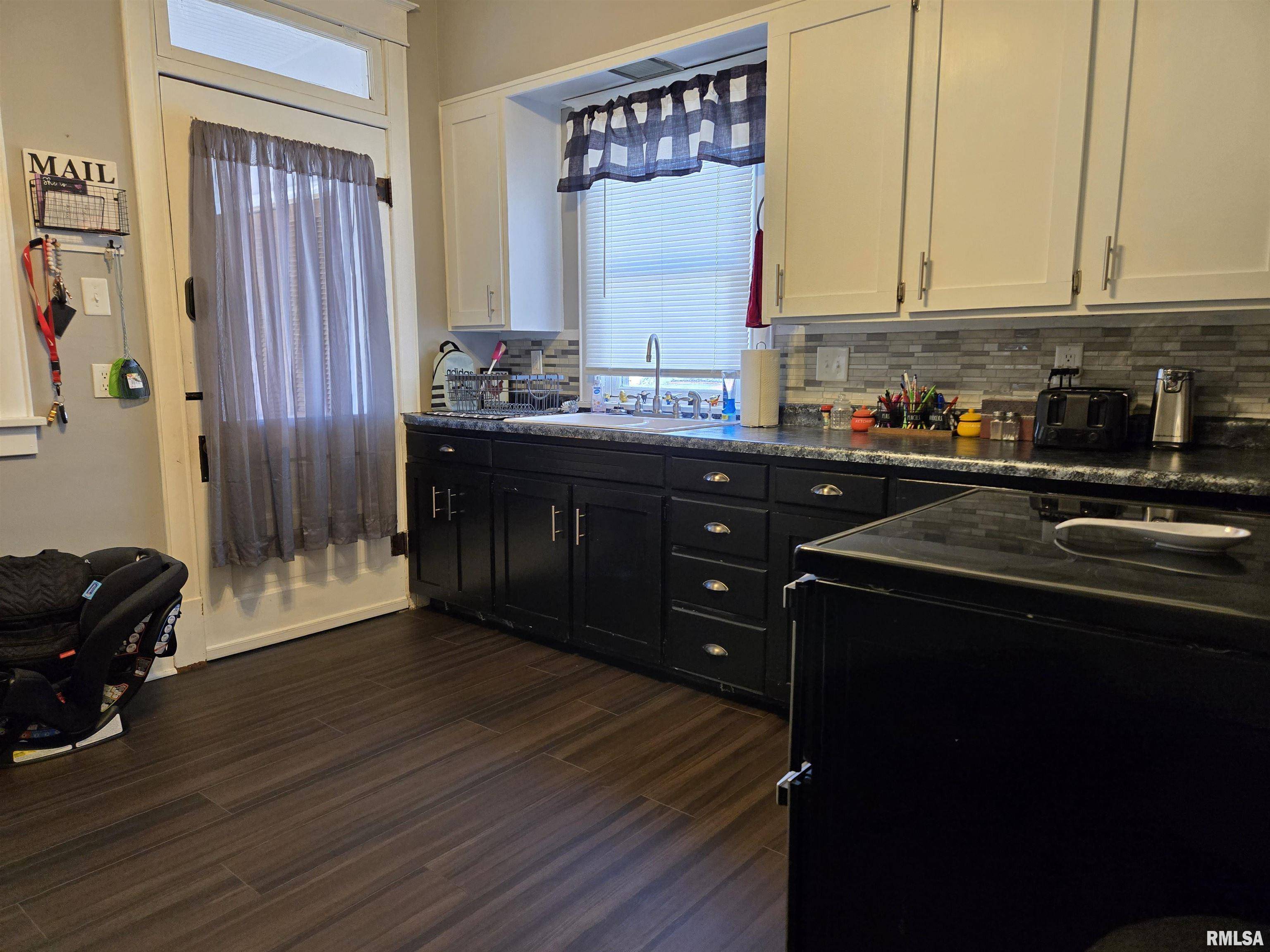505 W MAIN ST La Harpe, IL 61450
UPDATED:
Key Details
Property Type Single Family Home
Sub Type Single Family Residence
Listing Status Active
Purchase Type For Sale
Square Footage 1,614 sqft
Price per Sqft $75
Subdivision Laharpe
MLS Listing ID PA1255387
Bedrooms 3
Full Baths 1
Year Built 1920
Annual Tax Amount $1,904
Tax Year 2023
Lot Size 0.410 Acres
Acres 0.41
Lot Dimensions 90 x 200
Property Sub-Type Single Family Residence
Source rmlsa
Property Description
Location
State IL
County Hancock
Area Paar Area
Direction Hwy 9 ( Main Street LaHarpe) house on south side
Rooms
Other Rooms Outbuilding
Basement Crawl Space, Partial
Kitchen Dining Formal
Interior
Heating Natural Gas, Forced Air
Cooling Central Air
Fireplace Y
Appliance Dishwasher, Dryer, Range, Refrigerator, Washer
Exterior
Garage Spaces 1.0
View true
Roof Type Shingle
Garage 1
Building
Lot Description Level
Faces Hwy 9 ( Main Street LaHarpe) house on south side
Water Public Sewer, Public
Structure Type Frame,Vinyl Siding
New Construction false
Schools
Elementary Schools Laharpe
Middle Schools Laharpe
High Schools Illini West
Others
Tax ID 06-21-000-290



