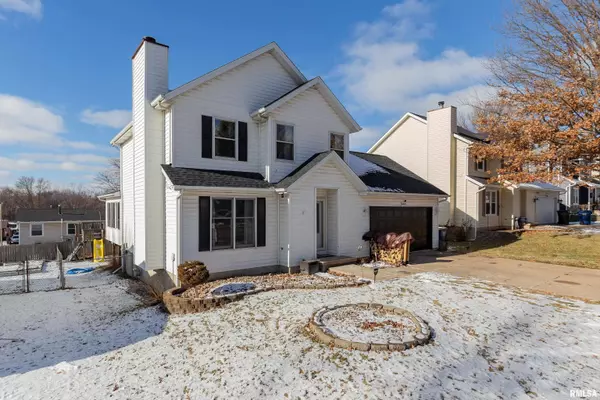5 Beds
3 Baths
1,808 SqFt
5 Beds
3 Baths
1,808 SqFt
Key Details
Property Type Single Family Home
Sub Type Single Family Residence
Listing Status Active
Purchase Type For Sale
Square Footage 1,808 sqft
Price per Sqft $143
Subdivision Kingsgate Estates
MLS Listing ID QC4259608
Style Two Story
Bedrooms 5
Full Baths 2
Half Baths 1
Originating Board rmlsa
Year Built 1992
Annual Tax Amount $3,942
Tax Year 2023
Lot Size 6,534 Sqft
Acres 0.15
Lot Dimensions 63x102
Property Description
Location
State IA
County Scott
Area Qcara Area
Direction Pine to W 60th St go W to Elmwood Ave go R to property
Rooms
Basement Full, Partially Finished
Kitchen Dining Informal, Island, Pantry
Interior
Heating Gas, Forced Air, Gas Water Heater
Fireplaces Number 1
Fireplaces Type Wood Burning, Living Room
Fireplace Y
Appliance Dishwasher, Microwave, Range/Oven, Refrigerator
Exterior
Exterior Feature Deck, Fenced Yard
Garage Spaces 2.0
View true
Roof Type Shingle
Street Surface Curbs & Gutters
Garage 1
Building
Lot Description Other
Faces Pine to W 60th St go W to Elmwood Ave go R to property
Foundation Poured Concrete
Water Public, Public Sewer
Architectural Style Two Story
Structure Type Frame,Vinyl Siding
New Construction false
Schools
High Schools Davenport North
Others
Tax ID W0453C34
"My job is to find and attract mastery-based agents to the office, protect the culture, and make sure everyone is happy! "






