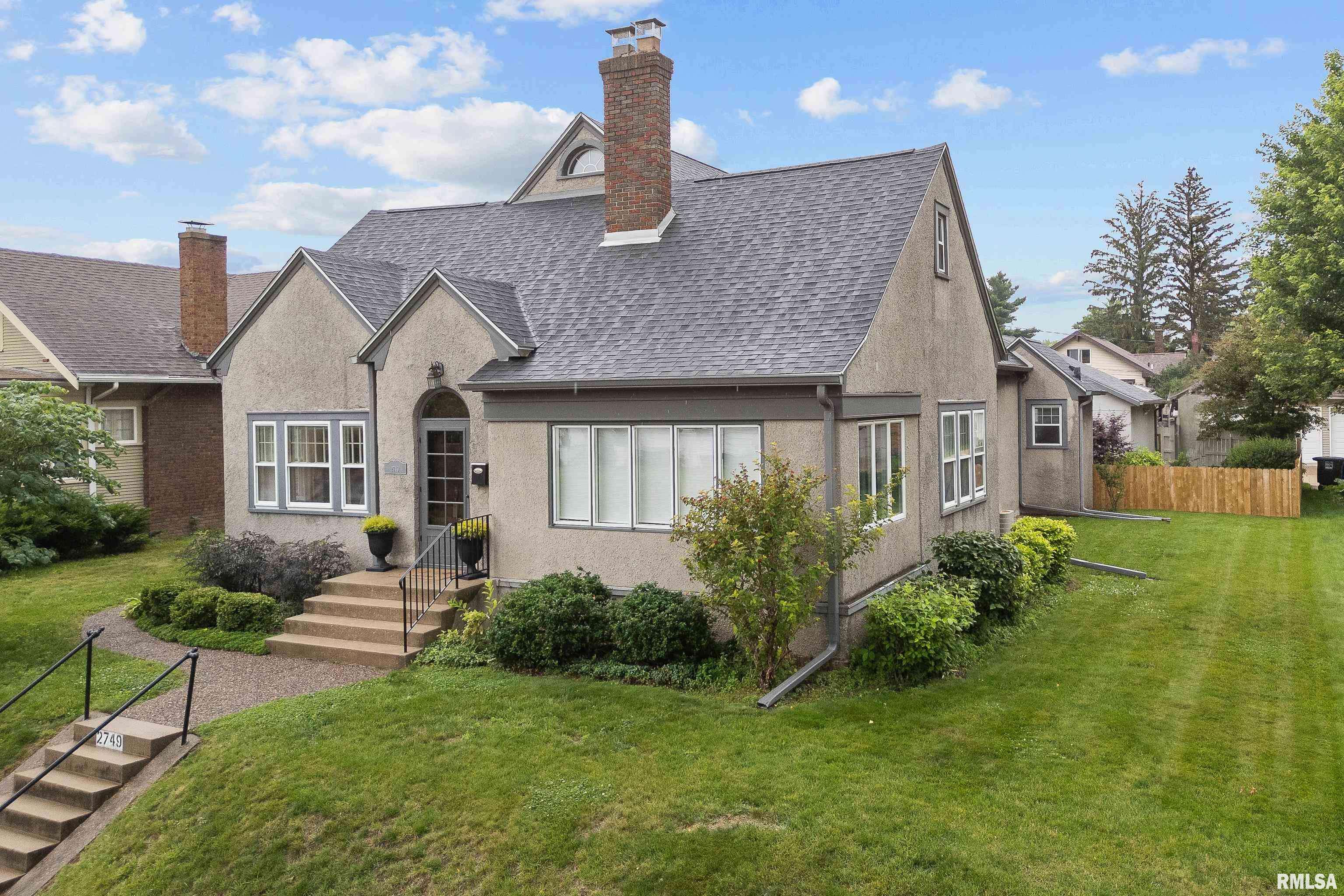2749 15TH AVE Moline, IL 61265
UPDATED:
Key Details
Property Type Single Family Home
Sub Type Single Family Residence
Listing Status Active
Purchase Type For Sale
Square Footage 3,763 sqft
Price per Sqft $100
Subdivision Forrest Hill
MLS Listing ID QC4264467
Bedrooms 4
Full Baths 4
Half Baths 1
Year Built 1916
Annual Tax Amount $4,198
Tax Year 2024
Lot Size 7,405 Sqft
Acres 0.17
Lot Dimensions 55 x 132
Property Sub-Type Single Family Residence
Source rmlsa
Property Description
Location
State IL
County Rock Island
Area Qcara Area
Direction 12th Avenue, S on 27th Street, E on 15th Avenue to home
Rooms
Basement Finished, Full, Partially Finished, Sump Pump, Sump Hole
Kitchen Dining Formal, Dining Informal, Pantry
Interior
Interior Features Solid Surface Counter, Ceiling Fan(s), High Speed Internet
Heating Natural Gas, Forced Air, Gas Water Heater
Cooling Central Air
Fireplaces Number 1
Fireplaces Type Gas Starter, Living Room
Fireplace Y
Appliance Dishwasher, Disposal, Microwave, Range, Refrigerator, Washer, Dryer
Exterior
Garage Spaces 3.0
View true
Roof Type Shingle
Street Surface Paved
Garage 1
Building
Lot Description Level
Faces 12th Avenue, S on 27th Street, E on 15th Avenue to home
Foundation Block
Water Public, Public Sewer
Structure Type Stucco
New Construction false
Schools
High Schools Moline
Others
Tax ID 17-04-208-024



