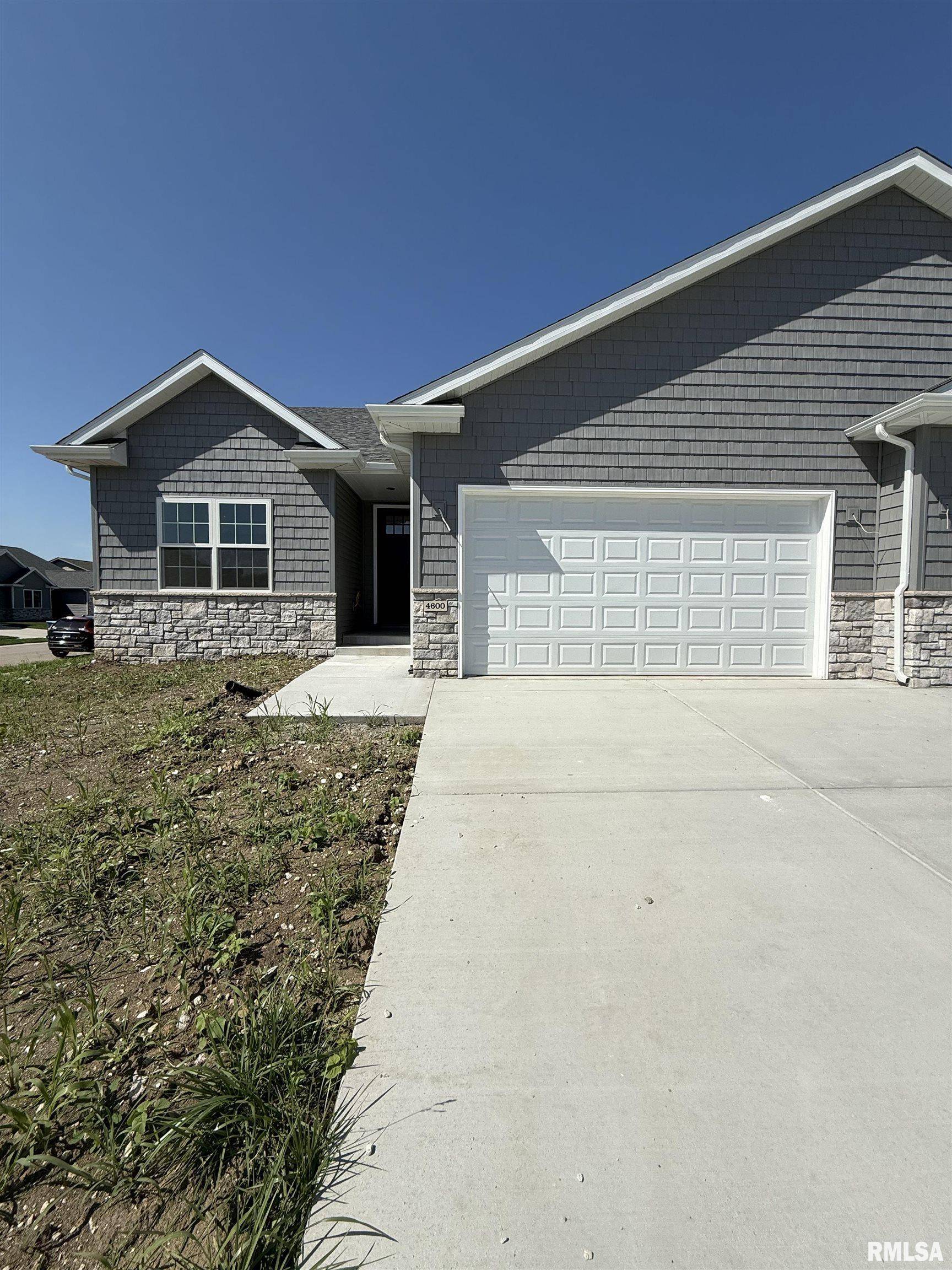4600 LASALLE CT Springfield, IL 62711
UPDATED:
Key Details
Property Type Single Family Home
Sub Type Single Family Residence
Listing Status Active
Purchase Type For Sale
Square Footage 2,600 sqft
Price per Sqft $176
Subdivision Oak Park Estates
MLS Listing ID CA1037353
Style Ranch
Bedrooms 4
Full Baths 3
Year Built 2025
Annual Tax Amount $2,160
Tax Year 2024
Lot Dimensions 70 x 50
Property Sub-Type Single Family Residence
Source rmlsa
Property Description
Location
State IL
County Sangamon
Area Springfield
Direction N on Archer Elevator to W on Greenbriar, right on Winston, right on Pearson Dr, left on Dearborn, turns into Lasalle Ct, home on left side corner lot
Rooms
Basement Egress Window(s), Finished, Full, Sump Pump
Kitchen Breakfast Bar, Dining Informal, Dining/Living Combo, Eat-In Kitchen, Island, Pantry
Interior
Interior Features Cable Available
Heating Natural Gas, Forced Air, Gas Water Heater
Cooling Central Air
Fireplaces Number 1
Fireplaces Type Gas Starter, Living Room
Fireplace Y
Appliance Dishwasher, Disposal, Microwave, Range, Refrigerator
Exterior
Garage Spaces 2.0
View true
Roof Type Shingle
Street Surface Paved
Garage 1
Building
Lot Description Corner Lot
Faces N on Archer Elevator to W on Greenbriar, right on Winston, right on Pearson Dr, left on Dearborn, turns into Lasalle Ct, home on left side corner lot
Foundation Concrete Perimeter, Poured Concrete
Water Public, Public Sewer
Architectural Style Ranch
Structure Type Frame,Brick,Vinyl Siding
New Construction true
Schools
Elementary Schools Lindsay
Middle Schools Us Grant
High Schools Springfield
Others
Tax ID 21020176020


