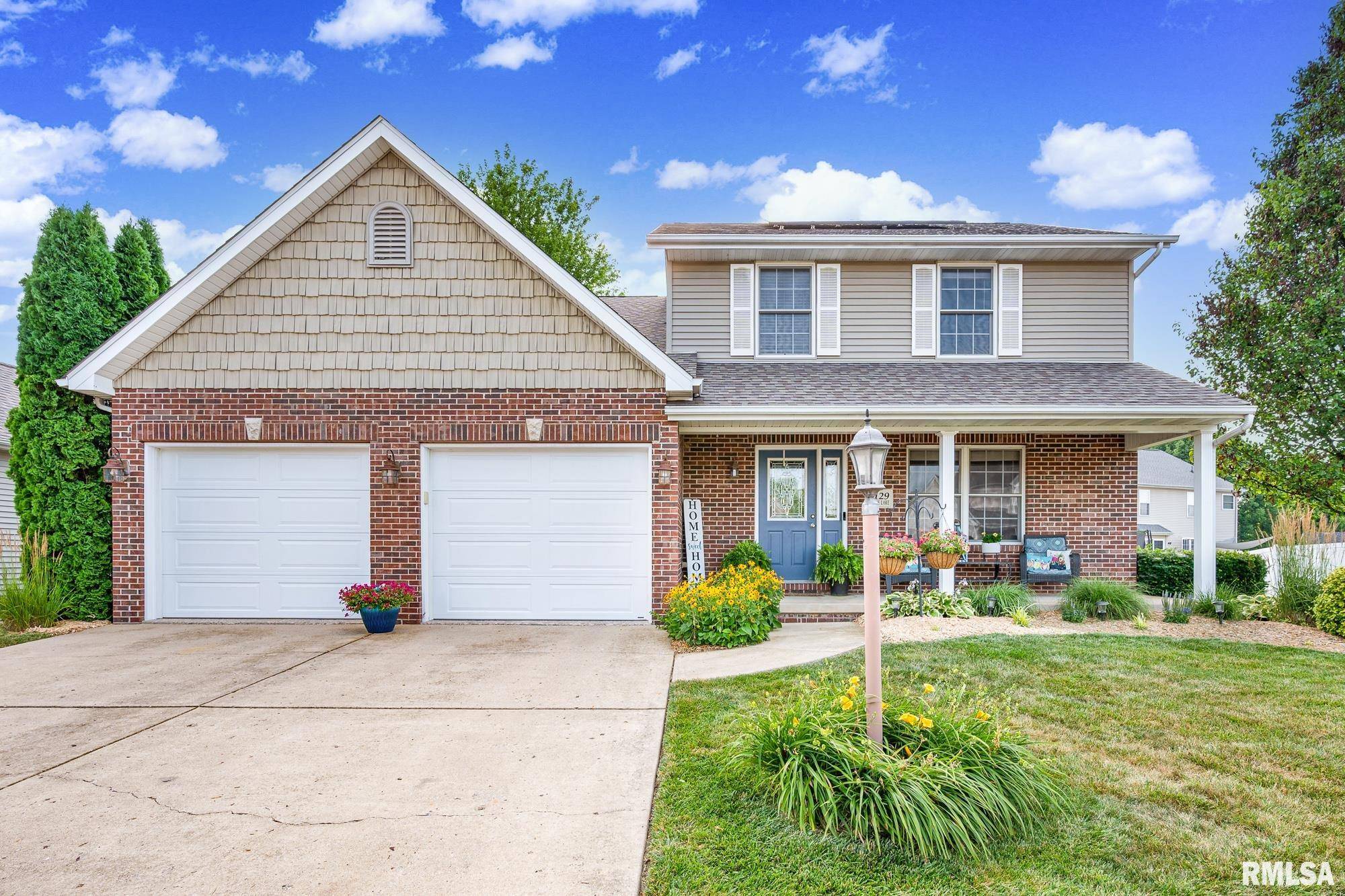1129 STONELAKE CT Metamora, IL 61548
OPEN HOUSE
Sun Jul 13, 1:00pm - 3:00pm
UPDATED:
Key Details
Property Type Single Family Home
Sub Type Single Family Residence
Listing Status Active
Purchase Type For Sale
Square Footage 2,768 sqft
Price per Sqft $130
Subdivision Willow Creek
MLS Listing ID PA1259301
Bedrooms 5
Full Baths 3
Half Baths 1
Year Built 2006
Annual Tax Amount $8,579
Tax Year 2024
Lot Dimensions 105x64x101x91
Property Sub-Type Single Family Residence
Source rmlsa
Property Description
Location
State IL
County Woodford
Area Paar Area
Direction East on Route 116, Left on Susan, Left on Progress, Right on Coal Bank, Right on Johanna, Left on Stonelake
Rooms
Basement Daylight, Egress Window(s), Finished, Full
Kitchen Dining Informal, Island, Pantry
Interior
Interior Features Vaulted Ceiling(s)
Heating Natural Gas, Forced Air, Gas Water Heater
Cooling Central Air
Fireplaces Number 1
Fireplaces Type Gas Log, Family Room
Fireplace Y
Exterior
Garage Spaces 2.0
View true
Roof Type Shingle
Street Surface Paved
Garage 1
Building
Lot Description Cul-De-Sac, Level
Faces East on Route 116, Left on Susan, Left on Progress, Right on Coal Bank, Right on Johanna, Left on Stonelake
Water Public, Public Sewer
Structure Type Brick,Vinyl Siding
New Construction false
Schools
High Schools Metamora
Others
Tax ID 09-18-110-030



