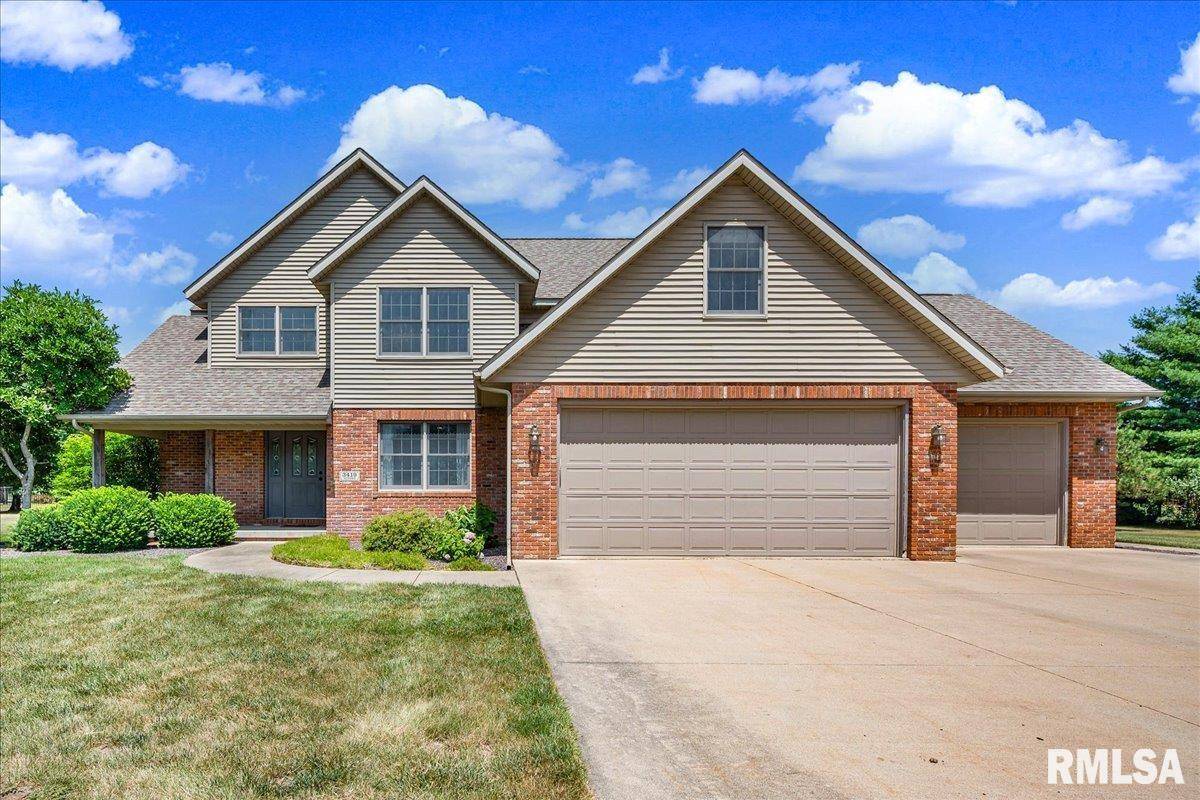3419 E ALVORD LN Chillicothe, IL 61523
UPDATED:
Key Details
Property Type Single Family Home
Sub Type Single Family Residence
Listing Status Coming Soon
Purchase Type For Sale
Square Footage 3,736 sqft
Price per Sqft $123
Subdivision Cedar Hill Estates
MLS Listing ID PA1259371
Bedrooms 4
Full Baths 4
Half Baths 1
Year Built 2004
Annual Tax Amount $7,890
Tax Year 2024
Lot Size 0.830 Acres
Acres 0.83
Lot Dimensions 166x180x180x160
Property Sub-Type Single Family Residence
Source rmlsa
Property Description
Location
State IL
County Peoria
Area Paar Area
Direction Rt 29, W on Cedar Hills Dr, R on Bayberry, R on Bridle, L on Alvord
Rooms
Basement Finished, Full
Kitchen Dining Informal
Interior
Interior Features Vaulted Ceiling(s), Solid Surface Counter, Ceiling Fan(s)
Heating Natural Gas, Forced Air, Gas Water Heater
Cooling Central Air
Fireplaces Number 1
Fireplaces Type Gas Log, Family Room
Fireplace Y
Appliance Dishwasher, Microwave, Range, Refrigerator, Washer, Dryer
Exterior
Exterior Feature Shed(s), Hot Tub
Garage Spaces 3.0
View true
Roof Type Shingle
Garage 1
Building
Lot Description Level
Faces Rt 29, W on Cedar Hills Dr, R on Bayberry, R on Bridle, L on Alvord
Foundation Poured Concrete
Water Private, Septic System
Structure Type Brick,Vinyl Siding
New Construction false
Schools
High Schools Il Valley Central High District #321
Others
Tax ID 09-13-176-005



