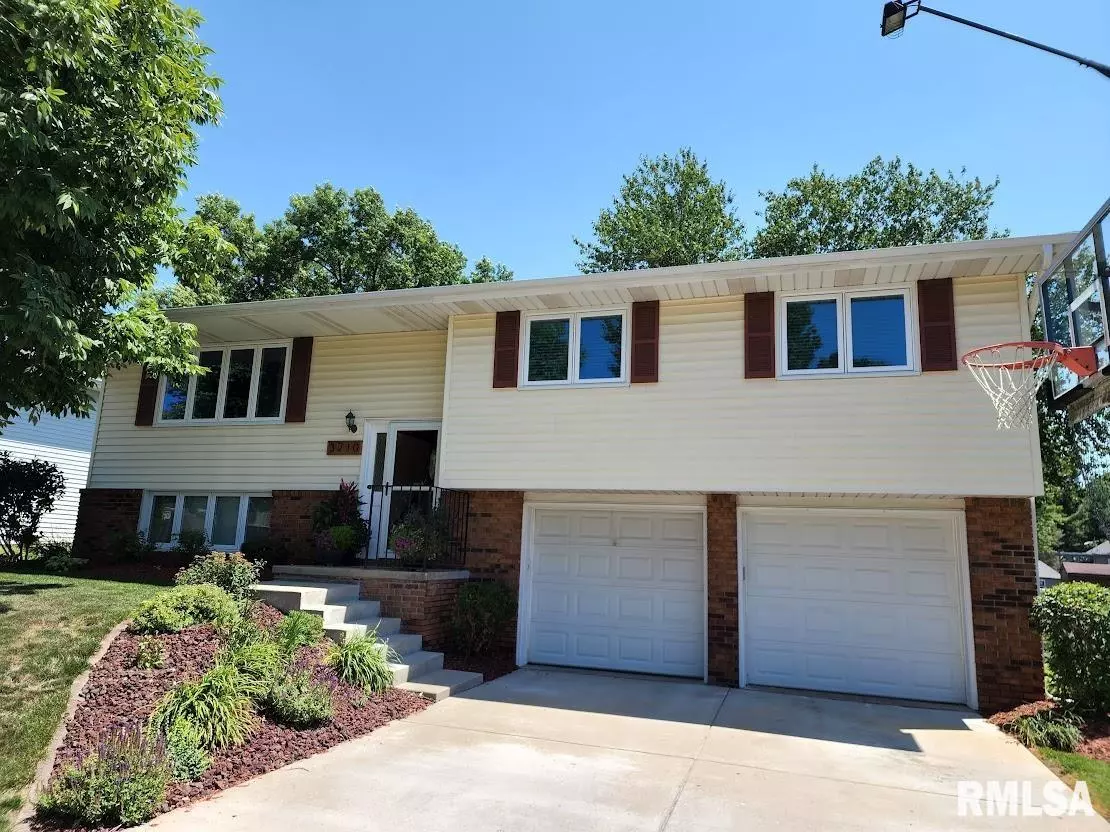$195,000
$204,900
4.8%For more information regarding the value of a property, please contact us for a free consultation.
3 Beds
2 Baths
1,840 SqFt
SOLD DATE : 09/01/2022
Key Details
Sold Price $195,000
Property Type Single Family Home
Sub Type Single Family Residence
Listing Status Sold
Purchase Type For Sale
Square Footage 1,840 sqft
Price per Sqft $105
Subdivision Northgate Park
MLS Listing ID PA1236536
Sold Date 09/01/22
Style Split Foyer
Bedrooms 3
Full Baths 2
Originating Board rmlsa
Year Built 1976
Annual Tax Amount $3,714
Tax Year 2021
Lot Size 9,583 Sqft
Acres 0.22
Lot Dimensions 72x132x72x135
Property Description
WOW! You will immediately know THIS is the ONE the moment you see the beautifully landscaped yard. But don't stop here...you must see it all! Conveniently located in Dunlap School District, this EXTREMELY well maintained, immaculate and updated home won't be on the market long. Updates include A/C 2020, Bath Remodel 2020, Refrigerator 2020, Luxury Vinyl Floor 2020, Custom Drapes 2018, Driveway 2017, Kitchen Remodel 2015, Dishwasher, Disposal, Hood Fan, Microwave, Range/ Oven 2015, Windows 2015 plus many many more! Floorplan offers a spacious Living Room open to Dining Room on the main floor. Additional living space in the lower level Family Room with a beautiful brick faced fireplace to sit by and just relax! If you enjoy the outdoors you will truly appreciate the beautiful fenced in back yard from the view of the 2 tiered Deck. What a great place to entertain your family and friends! This home is absolutely "Move In Ready" just in time for school to start!
Location
State IL
County Peoria
Area Paar Area
Zoning Residential
Direction S on Knoxville, (R) Pioneer Pkwy, (L) Allen Rd, (R) Willow Knolls Dr, (L) Rockvale, (R) Chadwick
Body of Water ***
Rooms
Basement Block, Finished, Partial
Kitchen Dining Formal, Eat-In Kitchen
Interior
Interior Features Attic Storage, Blinds, Cable Available, Ceiling Fan(s), Foyer - 2 Story, Garage Door Opener(s), High Speed Internet, Window Treatments
Heating Central, Forced Air, Gas, Electric Water Heater
Fireplaces Number 1
Fireplaces Type Family Room, Other
Fireplace Y
Appliance Dishwasher, Disposal, Dryer, Hood/Fan, Microwave, Range/Oven, Refrigerator, Washer, Water Softener Owned
Exterior
Exterior Feature Porch, Replacement Windows
Garage Spaces 2.0
View true
Roof Type Shingle
Street Surface Paved
Garage 1
Building
Lot Description Level, Sloped, Terraced/Sloping
Faces S on Knoxville, (R) Pioneer Pkwy, (L) Allen Rd, (R) Willow Knolls Dr, (L) Rockvale, (R) Chadwick
Water Public Sewer, Public
Architectural Style Split Foyer
Structure Type Brick Partial, Vinyl Siding, Frame
New Construction false
Schools
Elementary Schools Ridgeview
Middle Schools Dunlap Valley Middle School
High Schools Dunlap
Others
Tax ID 13-12-427-009
Read Less Info
Want to know what your home might be worth? Contact us for a FREE valuation!

Our team is ready to help you sell your home for the highest possible price ASAP
"My job is to find and attract mastery-based agents to the office, protect the culture, and make sure everyone is happy! "






