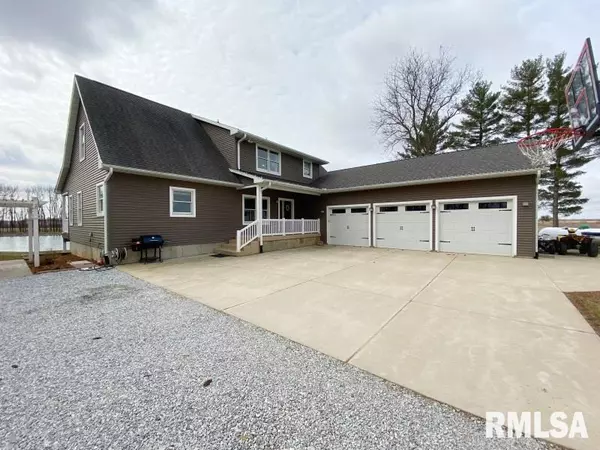$763,900
$599,900
27.3%For more information regarding the value of a property, please contact us for a free consultation.
4 Beds
3 Baths
3,230 SqFt
SOLD DATE : 06/26/2020
Key Details
Sold Price $763,900
Property Type Single Family Home
Sub Type Single Family Residence
Listing Status Sold
Purchase Type For Sale
Square Footage 3,230 sqft
Price per Sqft $236
Subdivision Scenic Meadows
MLS Listing ID QC4210215
Sold Date 06/26/20
Style One and Half Story
Bedrooms 4
Full Baths 2
Half Baths 1
Originating Board rmlsa
Year Built 2009
Annual Tax Amount $4,868
Tax Year 2018
Lot Size 5.000 Acres
Acres 5.0
Lot Dimensions 5 Acres
Property Description
YOU CANNOT GET A PRETTIER VIEW! This absolute stunning home has a gorgeous and well maintained private stocked pond surrounded by trees! The breathtaking property sits on 5 1/2 Acres and is shared with local wildlife as a bonus! The home consists of main floor master suite equipped with walk in shower, double vanity, and champagne bubble tub. From the master bedroom walk out onto the maintenance free deck and take in the scenic oasis! Home also features main floor laundry, heated floors in 3 car garage and basement. The basement is a blank canvas with 9 foot ceilings, an area plumbed for a bathroom, plenty of space for a 4th bedroom, and a walk out onto a stamped concrete patio. Additional 27 Acres MOL available see listing QC4210218.
Location
State IA
County Clinton
Area Qcara Area
Direction North on Hwy 61, West on 195th Street
Body of Water ***
Rooms
Basement Full, Walk-Out Access, Concrete, Unfinished
Kitchen Dining Informal, Eat-In Kitchen, Island, Pantry
Interior
Interior Features Vaulted Ceiling(s), Garage Door Opener(s), Jetted Tub, Solid Surface Counter, Ceiling Fan(s)
Heating Propane, Wood, Heating Systems - 2+, Forced Air, Hot Water, Propane Rented, Gas Water Heater, Central
Fireplaces Number 2
Fireplaces Type Gas Starter, Wood Burning Stove, Living Room, Other
Fireplace Y
Appliance Dishwasher, Disposal, Microwave, Range/Oven, Refrigerator, Water Softener Owned, Water Filtration System
Exterior
Exterior Feature Deck, Patio
View true
Roof Type Shingle
Street Surface Gravel, Shared
Garage 1
Building
Lot Description Lake View, Level, Wooded, Extra Lot, Pond/Lake
Faces North on Hwy 61, West on 195th Street
Water Individual Well, Septic System, Sump Pump, Ejector Pump
Architectural Style One and Half Story
Structure Type Vinyl Siding, Frame
New Construction false
Schools
Elementary Schools Dewitt
Middle Schools Dewitt
High Schools Dewitt
Others
Tax ID 6404130000
Read Less Info
Want to know what your home might be worth? Contact us for a FREE valuation!

Our team is ready to help you sell your home for the highest possible price ASAP
"My job is to find and attract mastery-based agents to the office, protect the culture, and make sure everyone is happy! "






