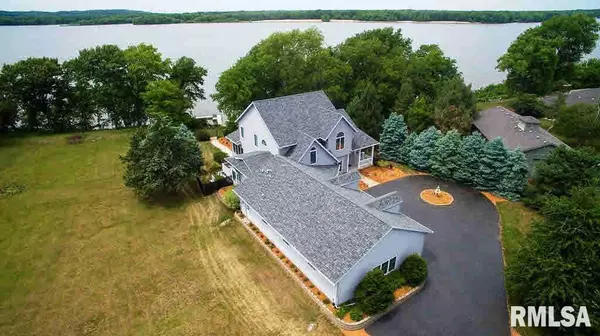$523,000
$549,000
4.7%For more information regarding the value of a property, please contact us for a free consultation.
5 Beds
5 Baths
4,689 SqFt
SOLD DATE : 11/06/2020
Key Details
Sold Price $523,000
Property Type Single Family Home
Sub Type Single Family Residence
Listing Status Sold
Purchase Type For Sale
Square Footage 4,689 sqft
Price per Sqft $111
Subdivision Sullivan
MLS Listing ID QC4211161
Sold Date 11/06/20
Style One and Half Story
Bedrooms 5
Full Baths 4
Half Baths 1
Originating Board rmlsa
Year Built 2001
Annual Tax Amount $13,965
Tax Year 2019
Lot Size 1.200 Acres
Acres 1.2
Lot Dimensions 85X413X205X405
Property Description
MASKS AND GLOVES REQUIRED DURING SHOWINGS BY AGENT AND BUYERS! Privacy on this lush 1.2 acre home with river views! 5 bedrooms and 5 bathrooms. Handicap accessible. 11' ceilings on the main floor. Over 3500 sq ft plus a full finished, walk-out lower lever to the fenced yard with a stone patio and path to your own floating boat dock! Relax on the bench to the sunsets that will knock your flip flops off! There are hardwood floors in your 17 x 14 eat-in Amish kitchen cabinets with granite counter tops, an island, built-ins and walk in pantry. A beautiful formal dining room welcomes your dinner parties and the 3 season room invites you to eat breakfast overlooking the river and wildlife. 2 master suites both with large jetted tubs- 1 on the main floor with radiant heated floors and his and her vanities and the 2nd on the upper level. Main floor laundry too!! Wait till you see the 4 car, insulated and heated dream garage large enough for your toys.
Location
State IL
County Rock Island
Area Qcara Area
Direction Rte 84, W on 171st Ave, S to home
Body of Water ***
Rooms
Basement Egress Window(s), Finished, Full, Walk-Out Access
Kitchen Dining Formal, Dining Informal, Island, Pantry
Interior
Interior Features Attic Storage, Cable Available, Garage Door Opener(s), Jetted Tub, Solid Surface Counter, Blinds, Ceiling Fan(s)
Heating Gas, Heating Systems - 2+, Forced Air, Gas Water Heater, Cooling Systems - 2+
Fireplaces Number 1
Fireplaces Type Gas Starter, Gas Log, Great Room
Fireplace Y
Appliance Dishwasher, Disposal, Microwave, Range/Oven, Refrigerator, Water Softener Owned, Washer, Dryer
Exterior
Exterior Feature Deck, Fenced Yard, Patio, Porch/3-Season
View true
Roof Type Shingle
Street Surface Private Road
Garage 1
Building
Lot Description Water Frontage, Level, Terraced/Sloping, River View
Faces Rte 84, W on 171st Ave, S to home
Water Public, Public Sewer
Architectural Style One and Half Story
Structure Type Vinyl Siding
New Construction false
Schools
Elementary Schools Riverdale
Middle Schools Riverdale
High Schools Riverdale
Others
Tax ID 01-602
Read Less Info
Want to know what your home might be worth? Contact us for a FREE valuation!

Our team is ready to help you sell your home for the highest possible price ASAP
"My job is to find and attract mastery-based agents to the office, protect the culture, and make sure everyone is happy! "






