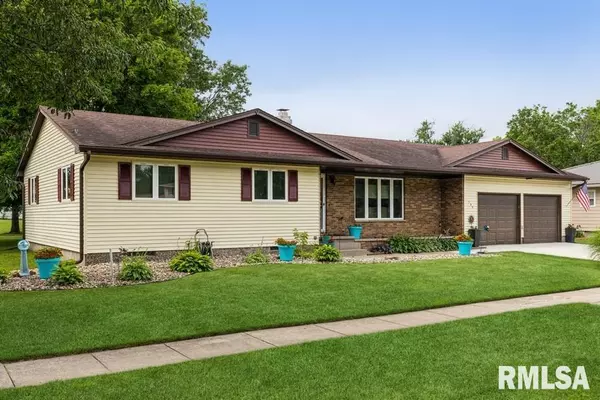$254,900
$254,900
For more information regarding the value of a property, please contact us for a free consultation.
4 Beds
3 Baths
2,090 SqFt
SOLD DATE : 11/12/2021
Key Details
Sold Price $254,900
Property Type Single Family Home
Sub Type Single Family Residence
Listing Status Sold
Purchase Type For Sale
Square Footage 2,090 sqft
Price per Sqft $121
Subdivision Soenksen
MLS Listing ID QC4226843
Sold Date 11/12/21
Style Ranch
Bedrooms 4
Full Baths 2
Half Baths 1
Originating Board rmlsa
Year Built 1975
Annual Tax Amount $3,578
Tax Year 2019
Lot Size 10,890 Sqft
Acres 0.25
Lot Dimensions 90 x 120
Property Description
Seller has accepted an offer. Don't let the square footage fool you, this house lives large with a great floor plan! Main floor living room features a fireplace. Kitchen and dining are open with lots of counter space and the ability to fit a larger table. 3 nice size bedrooms and a laundry room with a half bath complete the main floor. Basement has a great rec room, a cute bath, a non conforming 4th bedroom and lots of storage! Garage is an oversize 2 car. And the backyard features a shed, deck and a patio with a hot tub. The hot tub was new in 2014 and the pump was replaced in 2020, however there is a pipe leaking that the new owner may want to fix.
Location
State IA
County Clinton
Area Qcara Area
Zoning Residential
Direction 6th Ave to 1st St, go West to 11th Ave, go right, property will be on our left.
Body of Water ***
Rooms
Basement Finished, Full
Kitchen Dining Informal
Interior
Interior Features Cable Available, Blinds, Ceiling Fan(s)
Heating Gas, Forced Air, Gas Water Heater, Central
Fireplaces Number 1
Fireplaces Type Gas Starter, Great Room, Living Room
Fireplace Y
Appliance Dishwasher, Disposal, Dryer, Hood/Fan, Microwave, Range/Oven, Refrigerator, Washer
Exterior
Exterior Feature Hot Tub
Garage Spaces 2.0
View true
Roof Type Shingle
Garage 1
Building
Lot Description Level
Faces 6th Ave to 1st St, go West to 11th Ave, go right, property will be on our left.
Water Public Sewer, Public, Sump Pump
Architectural Style Ranch
Structure Type Brick Partial, Vinyl Siding, Frame
New Construction false
Schools
High Schools Dewitt Central Comm
Others
Tax ID 2013130000
Read Less Info
Want to know what your home might be worth? Contact us for a FREE valuation!

Our team is ready to help you sell your home for the highest possible price ASAP
"My job is to find and attract mastery-based agents to the office, protect the culture, and make sure everyone is happy! "






