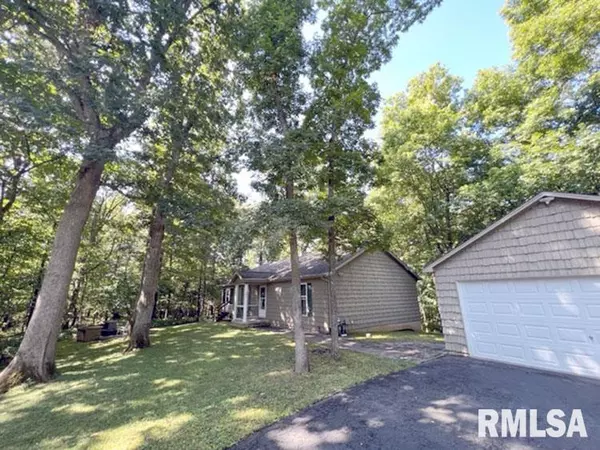$199,780
$199,780
For more information regarding the value of a property, please contact us for a free consultation.
2 Beds
2 Baths
2,140 SqFt
SOLD DATE : 10/17/2022
Key Details
Sold Price $199,780
Property Type Single Family Home
Sub Type Single Family Residence
Listing Status Sold
Purchase Type For Sale
Square Footage 2,140 sqft
Price per Sqft $93
Subdivision Forest Ridge
MLS Listing ID PA1237780
Sold Date 10/17/22
Style Ranch
Bedrooms 2
Full Baths 2
HOA Fees $450
Originating Board rmlsa
Year Built 2004
Annual Tax Amount $3,913
Tax Year 2021
Lot Dimensions 138 x 60 x 239 x 182
Property Description
Enjoy the wildlife up close in this cute maintenance free home in a tranquil wooded setting. Open floor plan with lots of options in lower level. Built in 2004 with 2 car detached garage, large screened in porch spanning the living room and kitchen with additional deck off the kitchen for grilling. 2 BR 2 BA. Vinyl shake siding gives nice cottage feeling/look surrounded my many mature trees. Very nice fire pit, stainless steel appliances, walk-in closet, basement has plenty of room to add additional bedrooms (egress window), pored foundation, 2014 paved driveway, 2018 heat pump, 2019 micro-wave and dishwasher, 2020 water heater. This home could easily be a 3 bedroom home with one full bath in basement. A must see! Furnishings are negotiable.
Location
State IL
County Knox
Area Paar Area
Zoning Residential
Direction Straight @ 4 way stop to Sherwood, turn right on Maple Ridge
Body of Water ***
Rooms
Basement Concrete
Kitchen Dining Informal, Dining/Living Combo, Eat-In Kitchen, Island
Interior
Interior Features Cable Available, Vaulted Ceiling(s), Garage Door Opener(s), Blinds, Ceiling Fan(s), Radon Mitigation System, Window Treatments, High Speed Internet
Heating Electric, Forced Air, Central
Fireplace Y
Appliance Dishwasher, Disposal, Hood/Fan, Microwave, Range/Oven, Refrigerator, Water Softener Owned, Washer, Dryer, Water Filtration System
Exterior
Exterior Feature Deck, Patio, Screened Patio
Garage Spaces 2.0
View true
Roof Type Shingle
Street Surface Paved
Accessibility Handicap Convertible
Handicap Access Handicap Convertible
Garage 1
Building
Lot Description Cul-De-Sac, Wooded, Sloped
Faces Straight @ 4 way stop to Sherwood, turn right on Maple Ridge
Water Community Water, Public Sewer, Ejector Pump
Architectural Style Ranch
Structure Type Vinyl Siding, Frame
New Construction false
Schools
Elementary Schools Williamsfield
Middle Schools Williamsfield
High Schools Williamsfield
Others
HOA Fee Include Tennis Court(s), Play Area, Manager On-Site, Recreation Facility, Clubhouse
Tax ID 11-11-127-012
Read Less Info
Want to know what your home might be worth? Contact us for a FREE valuation!

Our team is ready to help you sell your home for the highest possible price ASAP
"My job is to find and attract mastery-based agents to the office, protect the culture, and make sure everyone is happy! "






