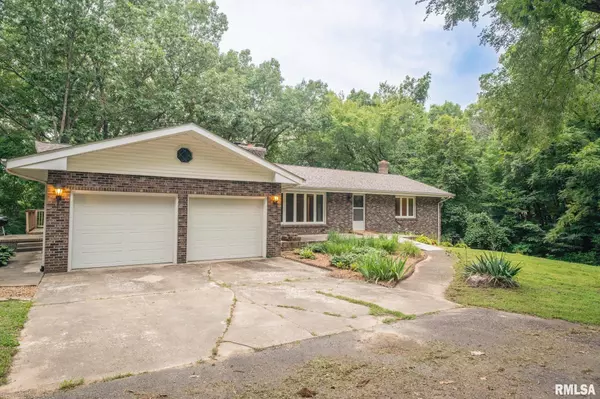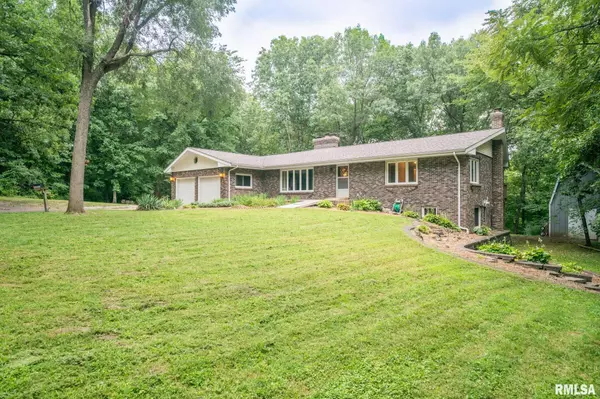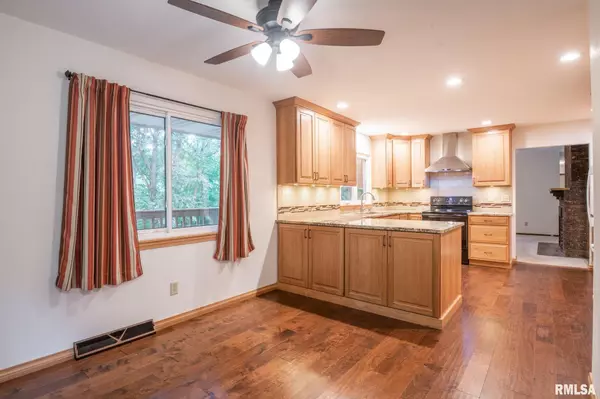$315,000
$384,900
18.2%For more information regarding the value of a property, please contact us for a free consultation.
3 Beds
3 Baths
3,090 SqFt
SOLD DATE : 10/19/2022
Key Details
Sold Price $315,000
Property Type Single Family Home
Sub Type Single Family Residence
Listing Status Sold
Purchase Type For Sale
Square Footage 3,090 sqft
Price per Sqft $101
Subdivision Bob Grimm
MLS Listing ID PA1236972
Sold Date 10/19/22
Style Ranch
Bedrooms 3
Full Baths 2
Half Baths 1
Originating Board rmlsa
Year Built 1972
Annual Tax Amount $4,541
Tax Year 2021
Lot Size 14.420 Acres
Acres 14.42
Lot Dimensions Irregular
Property Description
Come enjoy country living in this sprawling brick ranch situated on 14.42 acres in Bob Grimm Subdivision. The pride of ownership is very evident as you walk into this home. The home features 3 bedrooms, 2 bathrooms, attached 2 car garage and over 3,400 finished sqft throughout. The kitchen has been recently renovated to include top of the line cabinetry, granite counters, under cabinet lighting, large informal dining space, appliances and a half bath. Conveniently situated off the kitchen is a formal dining room w/ walk-out access to the upper deck. Three large bedrooms on the main w/ a full bathroom featuring a tile jetted tub & walk-in shower. Basement features a living room & rec space perfect for your own built in bar, tons of storage, wood burning fireplace & walk-out access to the backyard. The best part is the huge work shop space with double door access to the backyard. Geo thermal system. Possibilities are endless with this property! Home is in an estate and sold as-is.
Location
State IL
County Tazewell
Area Paar Area
Direction OFF DEEMACK RD 1 MILE NORTH OF ALLENTOWN RD
Body of Water ***
Rooms
Basement Daylight, Egress Window(s), Finished, Full, Walk-Out Access
Kitchen Breakfast Bar, Dining Formal, Dining Informal, Dining/Living Combo, Eat-In Kitchen, Pantry
Interior
Interior Features Cable Available, Garage Door Opener(s), Jetted Tub, Solid Surface Counter, Blinds, Ceiling Fan(s), Window Treatments
Heating Forced Air, Central, Geothermal
Fireplaces Number 2
Fireplaces Type Family Room, Living Room, Wood Burning
Fireplace Y
Appliance Disposal, Dryer, Hood/Fan, Microwave, Range/Oven, Refrigerator, Washer
Exterior
Exterior Feature Deck, Shed(s)
Garage Spaces 2.0
View true
Roof Type Shingle
Street Surface Paved, Shared
Garage 1
Building
Lot Description Cul-De-Sac, Level, Ravine, Wooded
Faces OFF DEEMACK RD 1 MILE NORTH OF ALLENTOWN RD
Water Septic System, Shared Well
Architectural Style Ranch
Structure Type Brick, Block
New Construction false
Schools
High Schools Deer Creek Mackinaw
Others
Tax ID 13-13-05-100-015
Read Less Info
Want to know what your home might be worth? Contact us for a FREE valuation!

Our team is ready to help you sell your home for the highest possible price ASAP
"My job is to find and attract mastery-based agents to the office, protect the culture, and make sure everyone is happy! "






