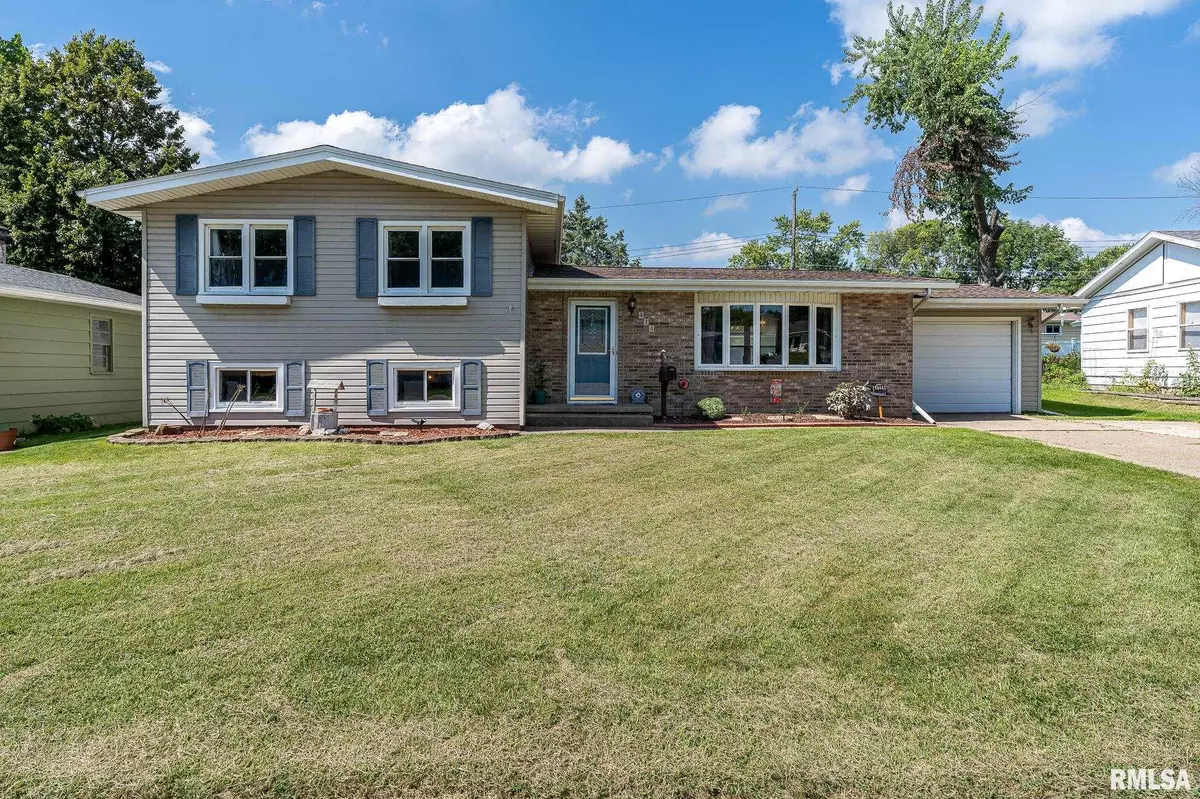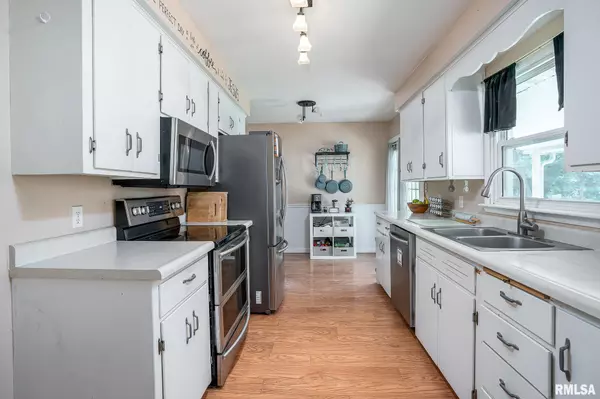$164,900
$164,900
For more information regarding the value of a property, please contact us for a free consultation.
3 Beds
2 Baths
1,570 SqFt
SOLD DATE : 10/21/2022
Key Details
Sold Price $164,900
Property Type Single Family Home
Sub Type Single Family Residence
Listing Status Sold
Purchase Type For Sale
Square Footage 1,570 sqft
Price per Sqft $105
Subdivision Galbraith Acres
MLS Listing ID QC4236795
Sold Date 10/21/22
Style Tri-Level
Bedrooms 3
Full Baths 2
Originating Board rmlsa
Year Built 1955
Annual Tax Amount $2,448
Tax Year 2021
Lot Size 7,187 Sqft
Acres 0.165
Lot Dimensions 70x70x102x103
Property Description
LOCATION, LOCATION, LOCATION! Whittier school district! This tri-level home has what you are looking for! 3 bedrooms with a shared full hallway bathroom, LARGE living room space that circles into the informal dining room and kitchen! Galley kitchen is spacious and has plenty of storage and counter top space!In the basement is the laundry room, 3/4 bathroom, and family room! Enjoy sitting by the wood fireplace in the basement family room! There is a walkout basement entryway/exit into the backyard as well! Sliding glass doors from the kitchen to the covered patio outside! Fenced in backyard is great for entertaining or for pets! Shed provides extra storage solutions! Attached garage! New shed was installed on 9/21/2022. Seller is offering a 1 year home warranty with an acceptable offer! Call today to see why this home could be perfect for you!
Location
State IA
County Clinton
Area Qcara Area
Direction From 2nd Ave S head to bypass, turn right onto N 13th St look for house/sign.
Body of Water ***
Rooms
Basement Daylight, Finished, Partial, Walk-Out Access
Kitchen Dining Informal
Interior
Interior Features Cable Available, Garage Door Opener(s), Jetted Tub, Solid Surface Counter
Heating Gas, Forced Air, Gas Water Heater, Central
Fireplaces Number 1
Fireplaces Type Family Room, Wood Burning
Fireplace Y
Exterior
Exterior Feature Deck, Fenced Yard, Patio, Shed(s)
Garage Spaces 1.0
View true
Roof Type Shingle
Street Surface Paved
Garage 1
Building
Lot Description Level
Faces From 2nd Ave S head to bypass, turn right onto N 13th St look for house/sign.
Water Public Sewer, Public
Architectural Style Tri-Level
Structure Type Brick, Vinyl Siding
New Construction false
Schools
High Schools Clinton High
Others
Tax ID 8028360000
Read Less Info
Want to know what your home might be worth? Contact us for a FREE valuation!

Our team is ready to help you sell your home for the highest possible price ASAP
"My job is to find and attract mastery-based agents to the office, protect the culture, and make sure everyone is happy! "






