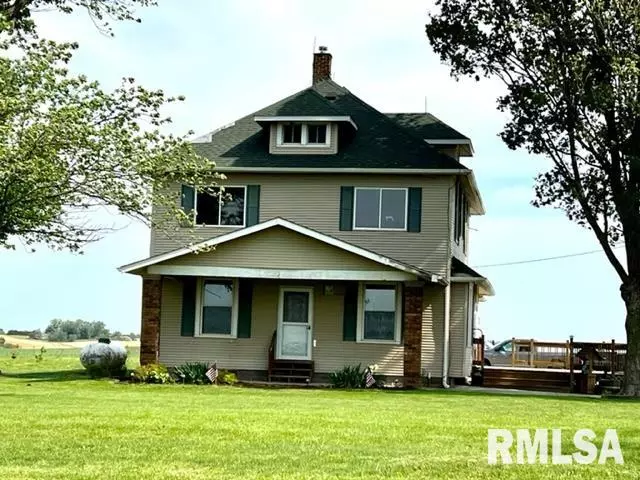$340,000
$360,000
5.6%For more information regarding the value of a property, please contact us for a free consultation.
4 Beds
2 Baths
1,918 SqFt
SOLD DATE : 10/25/2022
Key Details
Sold Price $340,000
Property Type Single Family Home
Sub Type Single Family Residence
Listing Status Sold
Purchase Type For Sale
Square Footage 1,918 sqft
Price per Sqft $177
Subdivision Allens Grove Township
MLS Listing ID QC4233574
Sold Date 10/25/22
Style Two Story
Bedrooms 4
Full Baths 1
Half Baths 1
Originating Board rmlsa
Year Built 1923
Annual Tax Amount $2,899
Tax Year 2020
Lot Size 2.610 Acres
Acres 2.61
Lot Dimensions 113,692 SF
Property Description
You want country living? Here is a spacious home with 3 car garage and views of cornfields all around you. This 4 Bed 2 bath home sits on 2.61 acres. The hardwood on the main level have been refinished. All interior walls have been painted. Enjoy the spacious main floor kitchen and the please note - kitchen floors are heated. Open concept to Living room and beautiful French doors to family room. Main floor laundry is a big bonus along with newer appliances installed in the kitchen. Upper level is 4 bedrooms and a large master bedroom along with main bath. There is so much room in the 40 X 24 fT garage and more land to build your own pull barns. Subject to First Right of Refusal.
Location
State IA
County Scott
Area Qcara Area
Direction From I-80 exit Northwest, N on NWBLVD, Right on 115th Ave, left on 265th St.
Body of Water ***
Rooms
Basement Block, Full
Kitchen Dining Informal
Interior
Interior Features Attic Storage, Garage Door Opener(s), Ceiling Fan(s)
Heating Gas, Wood, Forced Air, Propane, Gas Water Heater, Central
Fireplace Y
Appliance Dishwasher, Disposal, Dryer, Microwave, Range/Oven, Refrigerator, Washer, Water Softener Owned
Exterior
Exterior Feature Deck, Patio
Garage Spaces 3.0
View true
Roof Type Shingle
Street Surface Gravel
Garage 1
Building
Lot Description Level
Faces From I-80 exit Northwest, N on NWBLVD, Right on 115th Ave, left on 265th St.
Water Private Well
Architectural Style Two Story
Structure Type Vinyl Siding, Frame
New Construction false
Schools
Elementary Schools John Glenn
High Schools North Scott
Others
Tax ID 023519005
Read Less Info
Want to know what your home might be worth? Contact us for a FREE valuation!

Our team is ready to help you sell your home for the highest possible price ASAP
"My job is to find and attract mastery-based agents to the office, protect the culture, and make sure everyone is happy! "






