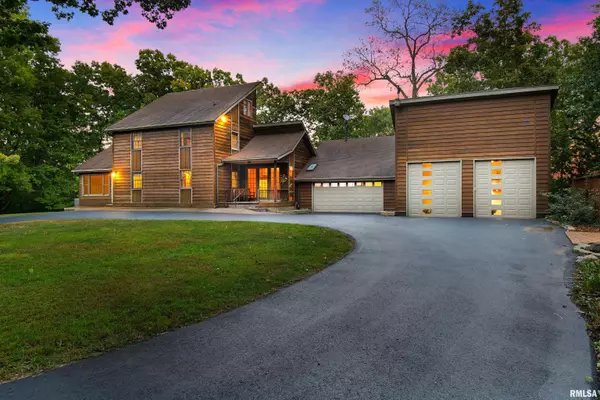$440,000
$450,000
2.2%For more information regarding the value of a property, please contact us for a free consultation.
4 Beds
4 Baths
3,751 SqFt
SOLD DATE : 11/10/2022
Key Details
Sold Price $440,000
Property Type Single Family Home
Sub Type Single Family Residence
Listing Status Sold
Purchase Type For Sale
Square Footage 3,751 sqft
Price per Sqft $117
Subdivision Original Town Metamora
MLS Listing ID PA1237958
Sold Date 11/10/22
Style Three or More Stories
Bedrooms 4
Full Baths 3
Half Baths 1
Originating Board rmlsa
Year Built 1973
Annual Tax Amount $6,344
Tax Year 2021
Lot Size 6.550 Acres
Acres 6.55
Lot Dimensions 6.55
Property Description
Custom designed & built saltbox style home w/ 4 bedrooms & 3.5 baths nestled on 6.55 park like acreage. ONE OWNER HOME! This very quiet & private home is surrounded by mature woodlands & wildlife. You enter an 8FT door to high/vaulted ceilings, Saltillo tile floor, sunroom/dining area extending into the unique kitchen/pantry w/ quartz countertops. The living room looks out over the circle drive & extends into the family room w/ soaring oak ceiling & brick wood burning fireplace. Master bedroom & bath are on the main level & near the den & 1/2 bath. Unique oak stairs lead to balcony/loft overlooking the main level. Two generous sized bedrooms w/ full bath open off the balcony. The 4th bedroom is above the second level w/ woodland views. Walkout basement showcases 2 sided fireplace, REC room, full bathroom & laundry. Over 3700 SQ/FT of hard-coat plastered living space to be enjoyed. Attached oversized 4 car garage w/ 2 hi bays. Additional building w/ over 800 SQ/FT shop & 3 car garage.
Location
State IL
County Woodford
Area Paar Area
Zoning residential
Direction From 116, L to Spring Bay Rd, R to Santa Fe Train, R to Town Hall
Body of Water ***
Rooms
Basement Crawl Space, Finished, Full, Walk-Out Access
Kitchen Breakfast Bar, Dining Formal, Island, Pantry
Interior
Interior Features Blinds, Ceiling Fan(s), Vaulted Ceiling(s), Garage Door Opener(s), Skylight(s), Solid Surface Counter
Heating Propane, Forced Air, Propane Rented, Electric Water Heater, Central
Fireplaces Number 2
Fireplaces Type Family Room, Living Room, Multi-Sided, Recreation Room, Wood Burning
Fireplace Y
Appliance Dishwasher, Hood/Fan, Microwave, Range/Oven, Refrigerator, Water Filtration System, Water Softener Owned
Exterior
Exterior Feature Deck, Outbuilding(s), Porch/3-Season, Shed(s)
Garage Spaces 7.0
View true
Roof Type Shingle
Street Surface Paved
Garage 1
Building
Lot Description Level, Ravine, Sloped, Wooded
Faces From 116, L to Spring Bay Rd, R to Santa Fe Train, R to Town Hall
Water Private Well, Septic System
Architectural Style Three or More Stories
Structure Type Wood Siding
New Construction false
Schools
Elementary Schools Metamora Comm Con
High Schools Metamora
Others
Tax ID 08-17-300-049
Read Less Info
Want to know what your home might be worth? Contact us for a FREE valuation!

Our team is ready to help you sell your home for the highest possible price ASAP
"My job is to find and attract mastery-based agents to the office, protect the culture, and make sure everyone is happy! "






