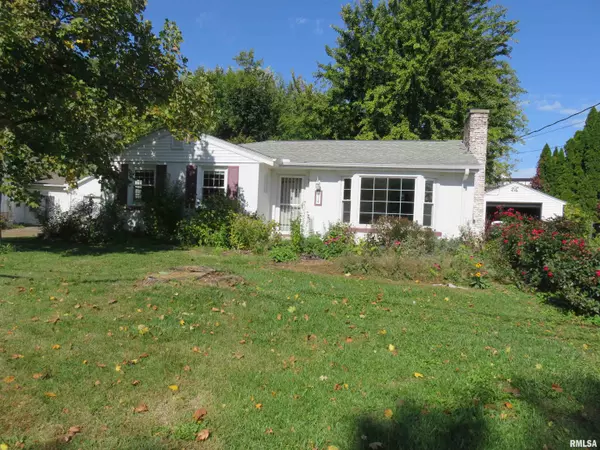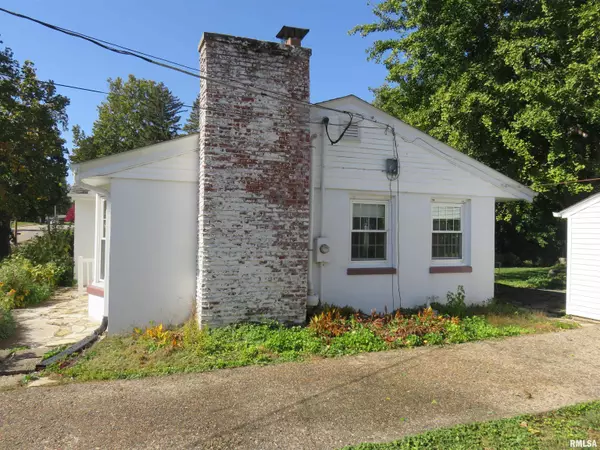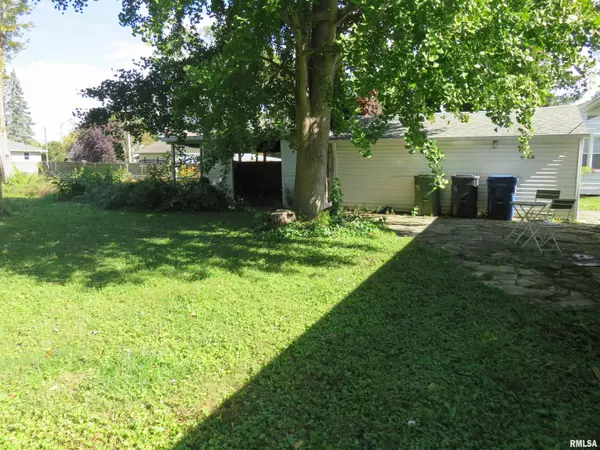$115,000
$125,000
8.0%For more information regarding the value of a property, please contact us for a free consultation.
2 Beds
1 Bath
1,107 SqFt
SOLD DATE : 12/01/2022
Key Details
Sold Price $115,000
Property Type Single Family Home
Sub Type Single Family Residence
Listing Status Sold
Purchase Type For Sale
Square Footage 1,107 sqft
Price per Sqft $103
Subdivision Deed
MLS Listing ID QC4237932
Sold Date 12/01/22
Style Ranch
Bedrooms 2
Full Baths 1
Originating Board rmlsa
Year Built 1949
Annual Tax Amount $1,812
Tax Year 2021
Lot Size 0.402 Acres
Acres 0.402
Lot Dimensions 70 x 2600
Property Description
Well maintained 2 bedroom home with a newer roof, gutters 2 years old, steel I Beam, newer insulated windows, newer water heater, Radon system in 2019, new steel door on the back door. Bathroom has a new sink, cabinet and faucet. Front windows have insulated blinds and all but one window (dining room) upstairs are insulated. Features include nice linen/storage closet, coat closet, open dining and living area, one bedroom upstairs does have setup for washer and dryer, nice sized closets. Basement has a nice utility sink, toilet and shower, lots of open space to make your home including a workbench that stays. House has a large back yard with a lean too that you could make your own, nice garden area. One side is fenced, fire pit by the large maple tree past the garden.
Location
State IA
County Clinton
Area Qcara Area
Zoning Residential
Direction Left of 4th Street to 13th Avenue North. House is on the right.
Rooms
Basement Full
Kitchen Dining Formal
Interior
Interior Features Blinds, Cable Available, Garage Door Opener(s)
Heating Baseboard, Window Unit(s)
Fireplaces Number 1
Fireplaces Type Non Functional
Fireplace Y
Appliance Disposal, Dryer, Range/Oven, Refrigerator, Washer
Exterior
Exterior Feature Fenced Yard, Lean-To, Patio
Garage Spaces 1.0
View true
Roof Type Shingle
Garage 1
Building
Lot Description Level
Faces Left of 4th Street to 13th Avenue North. House is on the right.
Water Public Sewer, Public
Architectural Style Ranch
Structure Type Block, Stucco
New Construction false
Schools
Elementary Schools Clinton
Middle Schools Clinton
High Schools Clinton High
Others
Tax ID 8612460000
Read Less Info
Want to know what your home might be worth? Contact us for a FREE valuation!

Our team is ready to help you sell your home for the highest possible price ASAP
"My job is to find and attract mastery-based agents to the office, protect the culture, and make sure everyone is happy! "






